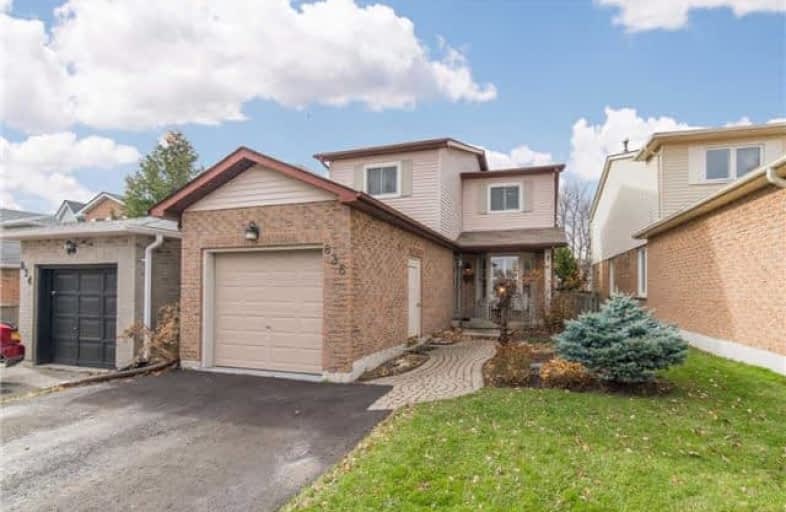
Sir Albert Love Catholic School
Elementary: Catholic
1.35 km
Harmony Heights Public School
Elementary: Public
0.68 km
Gordon B Attersley Public School
Elementary: Public
0.38 km
St Joseph Catholic School
Elementary: Catholic
1.17 km
Walter E Harris Public School
Elementary: Public
1.33 km
Pierre Elliott Trudeau Public School
Elementary: Public
1.30 km
DCE - Under 21 Collegiate Institute and Vocational School
Secondary: Public
3.74 km
Durham Alternative Secondary School
Secondary: Public
4.44 km
Monsignor John Pereyma Catholic Secondary School
Secondary: Catholic
4.97 km
Eastdale Collegiate and Vocational Institute
Secondary: Public
1.69 km
O'Neill Collegiate and Vocational Institute
Secondary: Public
2.66 km
Maxwell Heights Secondary School
Secondary: Public
2.44 km








