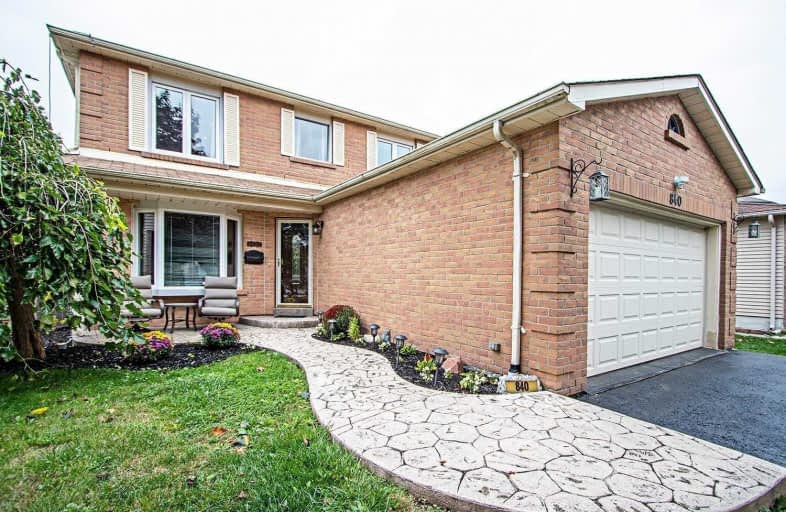
Hillsdale Public School
Elementary: Public
1.31 km
Sir Albert Love Catholic School
Elementary: Catholic
1.48 km
Harmony Heights Public School
Elementary: Public
0.98 km
Gordon B Attersley Public School
Elementary: Public
0.14 km
St Joseph Catholic School
Elementary: Catholic
1.04 km
Walter E Harris Public School
Elementary: Public
1.31 km
DCE - Under 21 Collegiate Institute and Vocational School
Secondary: Public
3.72 km
Durham Alternative Secondary School
Secondary: Public
4.34 km
R S Mclaughlin Collegiate and Vocational Institute
Secondary: Public
3.78 km
Eastdale Collegiate and Vocational Institute
Secondary: Public
2.00 km
O'Neill Collegiate and Vocational Institute
Secondary: Public
2.56 km
Maxwell Heights Secondary School
Secondary: Public
2.29 km














