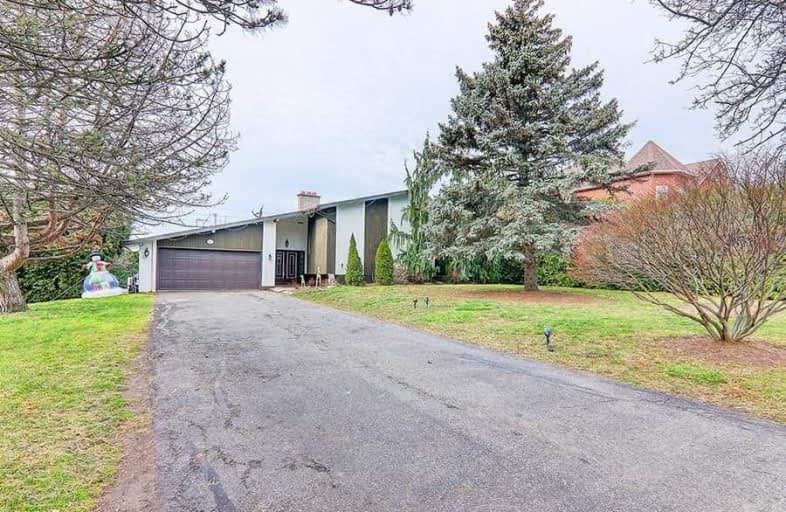
Jeanne Sauvé Public School
Elementary: Public
1.44 km
St Kateri Tekakwitha Catholic School
Elementary: Catholic
1.43 km
Gordon B Attersley Public School
Elementary: Public
0.92 km
St Joseph Catholic School
Elementary: Catholic
0.21 km
St John Bosco Catholic School
Elementary: Catholic
1.45 km
Pierre Elliott Trudeau Public School
Elementary: Public
1.05 km
DCE - Under 21 Collegiate Institute and Vocational School
Secondary: Public
4.79 km
Monsignor Paul Dwyer Catholic High School
Secondary: Catholic
4.54 km
R S Mclaughlin Collegiate and Vocational Institute
Secondary: Public
4.65 km
Eastdale Collegiate and Vocational Institute
Secondary: Public
2.74 km
O'Neill Collegiate and Vocational Institute
Secondary: Public
3.61 km
Maxwell Heights Secondary School
Secondary: Public
1.34 km














