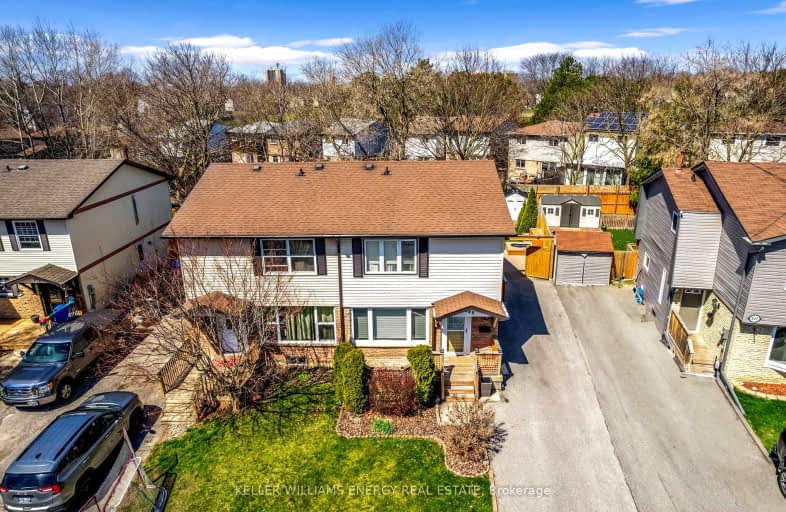Car-Dependent
- Most errands require a car.
41
/100
Some Transit
- Most errands require a car.
43
/100
Bikeable
- Some errands can be accomplished on bike.
63
/100

Sir Albert Love Catholic School
Elementary: Catholic
0.63 km
Harmony Heights Public School
Elementary: Public
0.22 km
Gordon B Attersley Public School
Elementary: Public
1.18 km
Vincent Massey Public School
Elementary: Public
1.00 km
Coronation Public School
Elementary: Public
1.16 km
Walter E Harris Public School
Elementary: Public
0.94 km
DCE - Under 21 Collegiate Institute and Vocational School
Secondary: Public
3.11 km
Durham Alternative Secondary School
Secondary: Public
3.95 km
Monsignor John Pereyma Catholic Secondary School
Secondary: Catholic
4.14 km
Eastdale Collegiate and Vocational Institute
Secondary: Public
0.91 km
O'Neill Collegiate and Vocational Institute
Secondary: Public
2.24 km
Maxwell Heights Secondary School
Secondary: Public
3.29 km
-
Harmony Park
0.82km -
Village union Playground
3.29km -
Kingside Park
Dean and Wilson, Oshawa ON 3.32km
-
RBC Royal Bank
549 King St E (King and Wilson), Oshawa ON L1H 1G3 1.73km -
TD Canada Trust ATM
1211 Ritson Rd N, Oshawa ON L1G 8B9 2.47km -
RBC Royal Bank
800 Taunton Rd E (Harmony Rd), Oshawa ON L1K 1B7 2.51km














