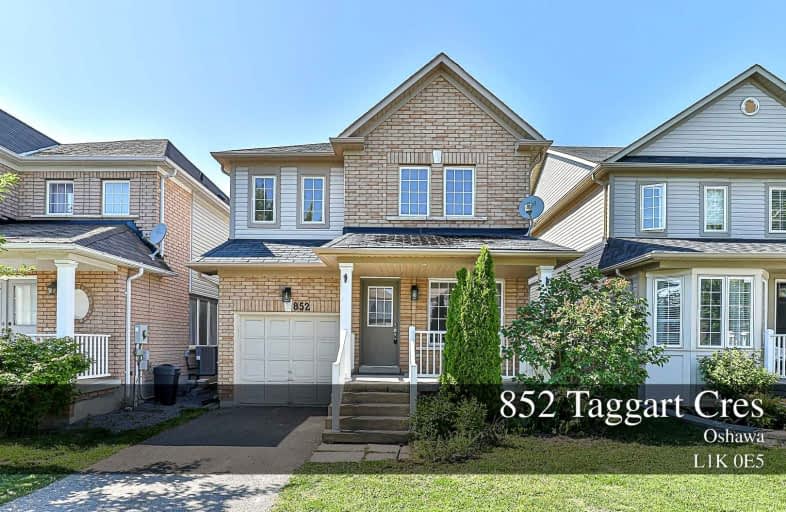
Jeanne Sauvé Public School
Elementary: Public
1.20 km
St Kateri Tekakwitha Catholic School
Elementary: Catholic
1.36 km
Gordon B Attersley Public School
Elementary: Public
1.05 km
St Joseph Catholic School
Elementary: Catholic
0.15 km
St John Bosco Catholic School
Elementary: Catholic
1.21 km
Pierre Elliott Trudeau Public School
Elementary: Public
1.27 km
DCE - Under 21 Collegiate Institute and Vocational School
Secondary: Public
4.90 km
Monsignor Paul Dwyer Catholic High School
Secondary: Catholic
4.49 km
R S Mclaughlin Collegiate and Vocational Institute
Secondary: Public
4.63 km
Eastdale Collegiate and Vocational Institute
Secondary: Public
2.95 km
O'Neill Collegiate and Vocational Institute
Secondary: Public
3.69 km
Maxwell Heights Secondary School
Secondary: Public
1.13 km














