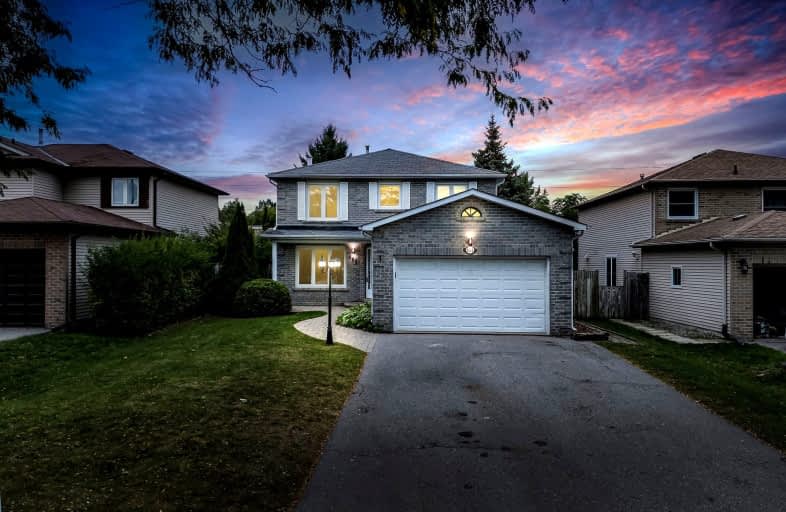Car-Dependent
- Most errands require a car.
42
/100
Some Transit
- Most errands require a car.
42
/100
Bikeable
- Some errands can be accomplished on bike.
59
/100

Hillsdale Public School
Elementary: Public
1.37 km
Sir Albert Love Catholic School
Elementary: Catholic
1.53 km
Harmony Heights Public School
Elementary: Public
1.02 km
Gordon B Attersley Public School
Elementary: Public
0.09 km
St Joseph Catholic School
Elementary: Catholic
0.98 km
Walter E Harris Public School
Elementary: Public
1.36 km
DCE - Under 21 Collegiate Institute and Vocational School
Secondary: Public
3.78 km
Durham Alternative Secondary School
Secondary: Public
4.40 km
R S Mclaughlin Collegiate and Vocational Institute
Secondary: Public
3.82 km
Eastdale Collegiate and Vocational Institute
Secondary: Public
2.03 km
O'Neill Collegiate and Vocational Institute
Secondary: Public
2.62 km
Maxwell Heights Secondary School
Secondary: Public
2.23 km
-
Harmony Valley Dog Park
Rathburn St (Grandview St N), Oshawa ON L1K 2K1 1.59km -
Mary street park
Mary And Beatrice, Oshawa ON 1.85km -
Willowdale park
3.56km
-
TD Bank Financial Group
981 Harmony Rd N, Oshawa ON L1H 7K5 0.56km -
BMO Bank of Montreal
555 Rossland Rd E, Oshawa ON L1K 1K8 0.82km -
CIBC
1371 Wilson Rd N (Taunton Rd), Oshawa ON L1K 2Z5 1.41km














