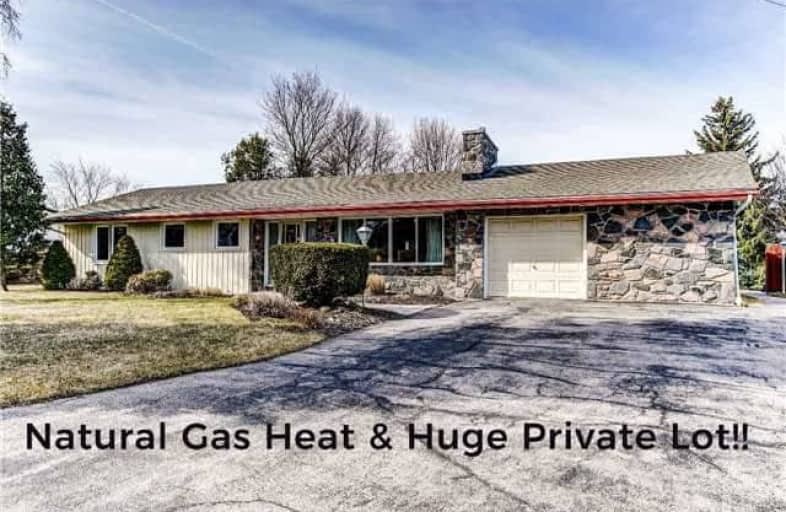
Jeanne Sauvé Public School
Elementary: Public
1.82 km
St Kateri Tekakwitha Catholic School
Elementary: Catholic
1.76 km
Harmony Heights Public School
Elementary: Public
1.38 km
Gordon B Attersley Public School
Elementary: Public
0.63 km
St Joseph Catholic School
Elementary: Catholic
0.51 km
Pierre Elliott Trudeau Public School
Elementary: Public
0.90 km
DCE - Under 21 Collegiate Institute and Vocational School
Secondary: Public
4.47 km
Durham Alternative Secondary School
Secondary: Public
5.12 km
R S Mclaughlin Collegiate and Vocational Institute
Secondary: Public
4.51 km
Eastdale Collegiate and Vocational Institute
Secondary: Public
2.34 km
O'Neill Collegiate and Vocational Institute
Secondary: Public
3.33 km
Maxwell Heights Secondary School
Secondary: Public
1.73 km






