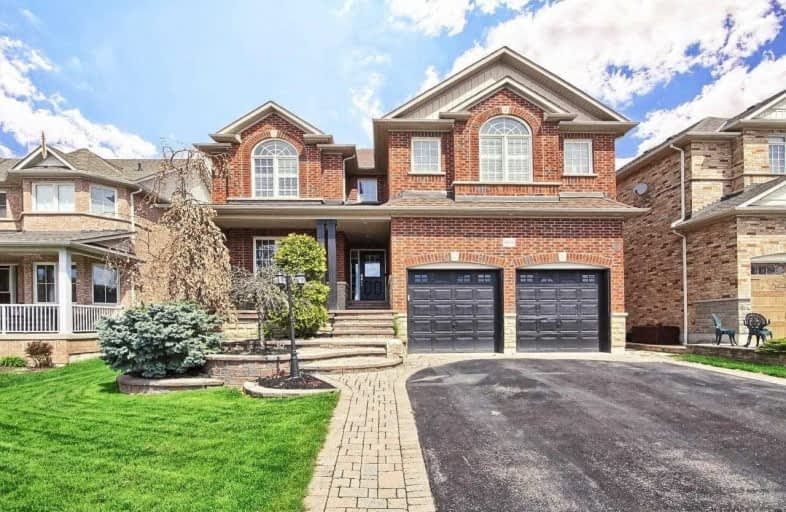Sold on Jun 03, 2020
Note: Property is not currently for sale or for rent.

-
Type: Detached
-
Style: 2-Storey
-
Lot Size: 49.26 x 155.98 Feet
-
Age: No Data
-
Taxes: $7,228 per year
-
Days on Site: 20 Days
-
Added: May 14, 2020 (2 weeks on market)
-
Updated:
-
Last Checked: 3 months ago
-
MLS®#: E4761014
-
Listed By: Century 21 atria realty inc., brokerage
Shows 10++! Fully Renovated/Updated, Modern, Large Executive Home In Desirable North Oshawa With Deep Premium Lot. Come Home To The Cottage Every Day! Over $100K In Professionally Landscaped Private Backyard Oasis W/ Hot Tub, Pool, And Many Levels Of Natural Stone To Find Your Own Relaxing Sanctuary. New Hardwood Floors, Stairs & Railings. 9' Main Floor Ceilings, New Modern Kitchen '19, All Bathrooms Updated And A Stunning Master Ensuite With Stand Alone Tub.
Extras
Main Floor Laundry, Large Bedrooms With Walk In Closets, Crown Moulding, Wainscoting, Gas Fireplace, Paint '20, Roof '17, Pool Liner '18. Includes: All Lighting & Window Coverings, S.S Appliances, Gdo's, Washer/Dryer, Pool Equipment
Property Details
Facts for 854 Greenleaf Circle, Oshawa
Status
Days on Market: 20
Last Status: Sold
Sold Date: Jun 03, 2020
Closed Date: Aug 04, 2020
Expiry Date: Oct 31, 2020
Sold Price: $946,000
Unavailable Date: Jun 03, 2020
Input Date: May 14, 2020
Prior LSC: Sold
Property
Status: Sale
Property Type: Detached
Style: 2-Storey
Area: Oshawa
Community: Taunton
Availability Date: 60 Days
Inside
Bedrooms: 5
Bathrooms: 3
Kitchens: 1
Rooms: 14
Den/Family Room: Yes
Air Conditioning: Central Air
Fireplace: Yes
Laundry Level: Main
Washrooms: 3
Utilities
Electricity: Yes
Gas: Available
Cable: Available
Telephone: Available
Building
Basement: Full
Heat Type: Forced Air
Heat Source: Gas
Exterior: Brick
Exterior: Stone
Energy Certificate: N
Water Supply: Municipal
Special Designation: Unknown
Other Structures: Garden Shed
Parking
Driveway: Private
Garage Spaces: 2
Garage Type: Attached
Covered Parking Spaces: 4
Total Parking Spaces: 6
Fees
Tax Year: 2019
Tax Legal Description: Lot 71, Plan 40M2085, S/T Right As In Dr93476 City
Taxes: $7,228
Highlights
Feature: Fenced Yard
Feature: Golf
Feature: Park
Feature: Public Transit
Feature: Rec Centre
Feature: School
Land
Cross Street: Clearsky Ave & Wilso
Municipality District: Oshawa
Fronting On: North
Pool: Inground
Sewer: Sewers
Lot Depth: 155.98 Feet
Lot Frontage: 49.26 Feet
Rooms
Room details for 854 Greenleaf Circle, Oshawa
| Type | Dimensions | Description |
|---|---|---|
| Master 2nd | 5.39 x 5.21 | Laminate, W/I Closet, 5 Pc Ensuite |
| Bathroom 2nd | 2.00 x 5.23 | Quartz Counter, Double Sink, 5 Pc Bath |
| 2nd Br 2nd | 3.37 x 3.89 | Laminate, W/I Closet, California Shutters |
| 3rd Br 2nd | 2.55 x 3.83 | Laminate, W/I Closet, California Shutters |
| 4th Br 2nd | 3.44 x 2.89 | Laminate, Large Window, California Shutters |
| 5th Br 2nd | 2.84 x 3.82 | Laminate, California Shutters, W/I Closet |
| Living Main | 3.42 x 3.90 | Hardwood Floor, Wainscoting, California Shutters |
| Dining Main | 3.40 x 3.88 | Hardwood Floor, Wainscoting, Coffered Ceiling |
| Kitchen Main | 6.36 x 4.30 | Hardwood Floor, Quartz Counter, Breakfast Bar |
| Family Main | 4.43 x 4.66 | Hardwood Floor, Fireplace, Crown Moulding |
| Office Main | 2.92 x 3.08 | Hardwood Floor, B/I Shelves, California Shutters |
| Laundry Main | 2.17 x 2.25 | Hardwood Floor, Wainscoting, B/I Shelves |
| XXXXXXXX | XXX XX, XXXX |
XXXX XXX XXXX |
$XXX,XXX |
| XXX XX, XXXX |
XXXXXX XXX XXXX |
$XXX,XXX |
| XXXXXXXX XXXX | XXX XX, XXXX | $946,000 XXX XXXX |
| XXXXXXXX XXXXXX | XXX XX, XXXX | $999,999 XXX XXXX |

Jeanne Sauvé Public School
Elementary: PublicFather Joseph Venini Catholic School
Elementary: CatholicKedron Public School
Elementary: PublicSt Joseph Catholic School
Elementary: CatholicSt John Bosco Catholic School
Elementary: CatholicSherwood Public School
Elementary: PublicFather Donald MacLellan Catholic Sec Sch Catholic School
Secondary: CatholicMonsignor Paul Dwyer Catholic High School
Secondary: CatholicR S Mclaughlin Collegiate and Vocational Institute
Secondary: PublicEastdale Collegiate and Vocational Institute
Secondary: PublicO'Neill Collegiate and Vocational Institute
Secondary: PublicMaxwell Heights Secondary School
Secondary: Public- 4 bath
- 5 bed
- 2500 sqft



