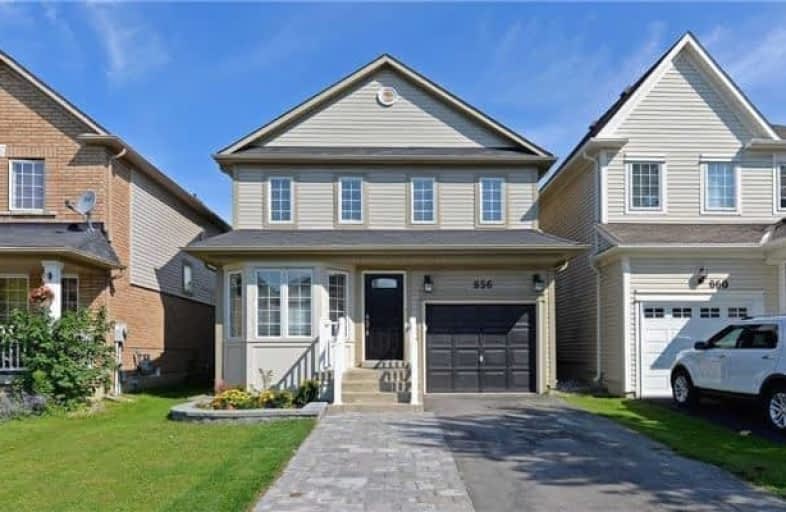
Jeanne Sauvé Public School
Elementary: Public
1.20 km
St Kateri Tekakwitha Catholic School
Elementary: Catholic
1.35 km
Gordon B Attersley Public School
Elementary: Public
1.06 km
St Joseph Catholic School
Elementary: Catholic
0.16 km
St John Bosco Catholic School
Elementary: Catholic
1.22 km
Pierre Elliott Trudeau Public School
Elementary: Public
1.26 km
DCE - Under 21 Collegiate Institute and Vocational School
Secondary: Public
4.90 km
Monsignor Paul Dwyer Catholic High School
Secondary: Catholic
4.51 km
R S Mclaughlin Collegiate and Vocational Institute
Secondary: Public
4.65 km
Eastdale Collegiate and Vocational Institute
Secondary: Public
2.95 km
O'Neill Collegiate and Vocational Institute
Secondary: Public
3.70 km
Maxwell Heights Secondary School
Secondary: Public
1.13 km







