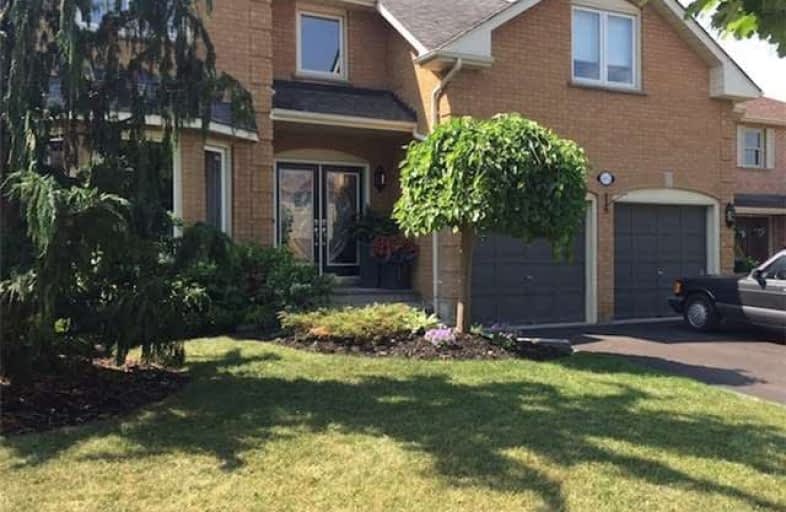
Sir Albert Love Catholic School
Elementary: Catholic
1.50 km
Harmony Heights Public School
Elementary: Public
0.66 km
Gordon B Attersley Public School
Elementary: Public
0.79 km
Vincent Massey Public School
Elementary: Public
1.67 km
St Joseph Catholic School
Elementary: Catholic
1.32 km
Pierre Elliott Trudeau Public School
Elementary: Public
0.97 km
DCE - Under 21 Collegiate Institute and Vocational School
Secondary: Public
3.96 km
Durham Alternative Secondary School
Secondary: Public
4.74 km
Monsignor John Pereyma Catholic Secondary School
Secondary: Catholic
4.99 km
Eastdale Collegiate and Vocational Institute
Secondary: Public
1.54 km
O'Neill Collegiate and Vocational Institute
Secondary: Public
2.98 km
Maxwell Heights Secondary School
Secondary: Public
2.54 km










