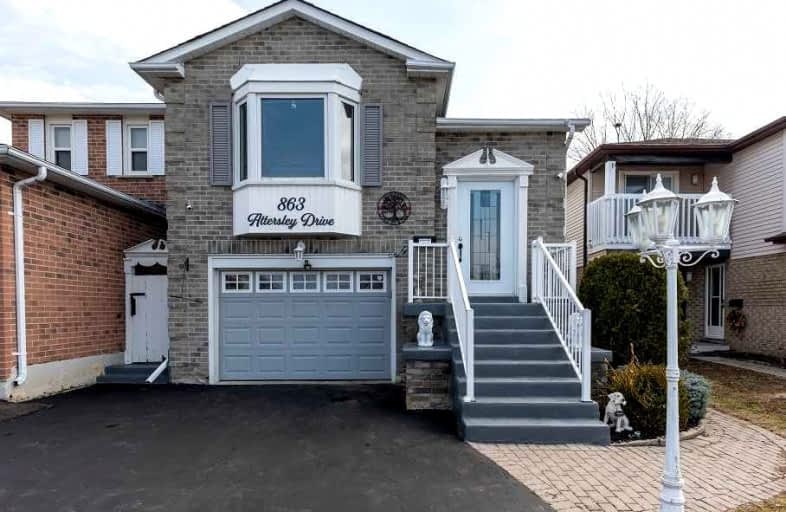
Sir Albert Love Catholic School
Elementary: Catholic
1.43 km
Harmony Heights Public School
Elementary: Public
0.74 km
Gordon B Attersley Public School
Elementary: Public
0.36 km
St Joseph Catholic School
Elementary: Catholic
1.10 km
Walter E Harris Public School
Elementary: Public
1.41 km
Pierre Elliott Trudeau Public School
Elementary: Public
1.23 km
DCE - Under 21 Collegiate Institute and Vocational School
Secondary: Public
3.81 km
Durham Alternative Secondary School
Secondary: Public
4.51 km
Monsignor John Pereyma Catholic Secondary School
Secondary: Catholic
5.04 km
Eastdale Collegiate and Vocational Institute
Secondary: Public
1.75 km
O'Neill Collegiate and Vocational Institute
Secondary: Public
2.73 km
Maxwell Heights Secondary School
Secondary: Public
2.37 km














