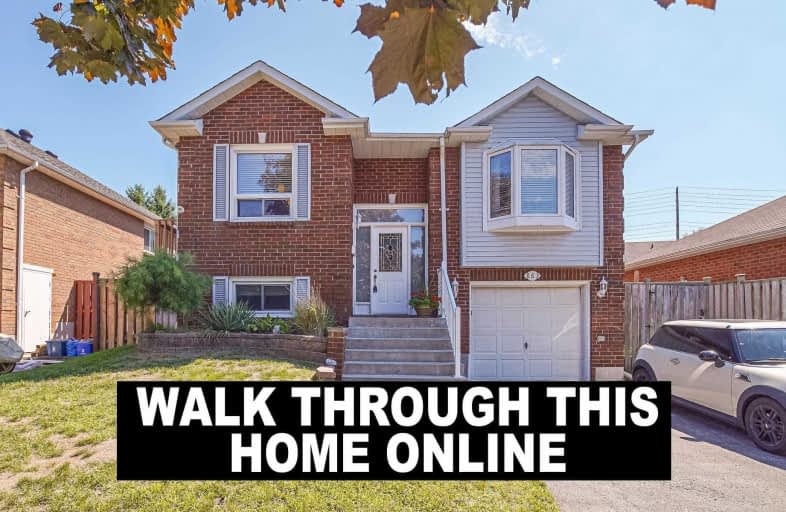
3D Walkthrough

Hillsdale Public School
Elementary: Public
1.24 km
Sir Albert Love Catholic School
Elementary: Catholic
1.43 km
Harmony Heights Public School
Elementary: Public
0.97 km
Gordon B Attersley Public School
Elementary: Public
0.22 km
St Joseph Catholic School
Elementary: Catholic
1.10 km
Walter E Harris Public School
Elementary: Public
1.24 km
DCE - Under 21 Collegiate Institute and Vocational School
Secondary: Public
3.65 km
Durham Alternative Secondary School
Secondary: Public
4.27 km
R S Mclaughlin Collegiate and Vocational Institute
Secondary: Public
3.71 km
Eastdale Collegiate and Vocational Institute
Secondary: Public
1.98 km
O'Neill Collegiate and Vocational Institute
Secondary: Public
2.48 km
Maxwell Heights Secondary School
Secondary: Public
2.34 km













