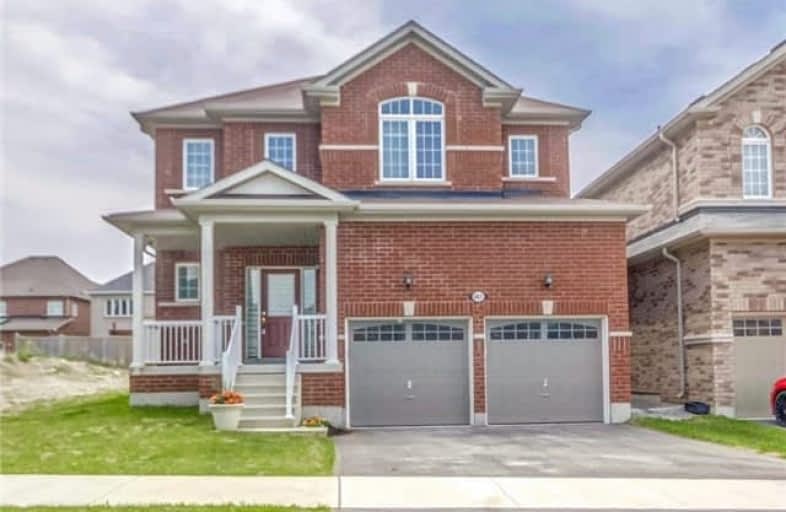Sold on May 30, 2018
Note: Property is not currently for sale or for rent.

-
Type: Detached
-
Style: 2-Storey
-
Size: 2500 sqft
-
Lot Size: 39.37 x 113.55 Feet
-
Age: 0-5 years
-
Taxes: $6,507 per year
-
Days on Site: 14 Days
-
Added: Sep 07, 2019 (2 weeks on market)
-
Updated:
-
Last Checked: 3 months ago
-
MLS®#: E4130443
-
Listed By: Re/max realtron realty inc., brokerage
Stunning All Brick 5 Bedroom Home Located On A Cul-De-Sac, This Home Is In Immaculate Condition & Is Loaded With Upgrades & Features High End Hardwood Floors On Main Flr & 2nd Floor Hallway, Berber In Bdrms, Stained Oak Staircase With Iron Railings, Walk-Thru Server/Pantry, Office Room On Main Flr, 9Ft Ceilings, Crown Molding, Upgraded Kitchen With Quartz Counter Top & Backsplash, All Bedrooms Have Access To Bathroom & So Much More..You Have To Come See!
Extras
S/S Fridge, S/S Stove, Dishwasher, Washer, Dryer, All Electric Light Fixtures, Garage Door Opener With Remotes And All Window Coverings. Hot Water Tank Is Rental. Located In A Walk To Stores, School, Park, Rec Centre, Library, Hwy 407.
Property Details
Facts for 867 Wrenwood Drive, Oshawa
Status
Days on Market: 14
Last Status: Sold
Sold Date: May 30, 2018
Closed Date: Jul 16, 2018
Expiry Date: Jul 16, 2018
Sold Price: $830,000
Unavailable Date: May 30, 2018
Input Date: May 16, 2018
Property
Status: Sale
Property Type: Detached
Style: 2-Storey
Size (sq ft): 2500
Age: 0-5
Area: Oshawa
Community: Taunton
Availability Date: Flexible
Inside
Bedrooms: 5
Bathrooms: 4
Kitchens: 1
Rooms: 10
Den/Family Room: Yes
Air Conditioning: None
Fireplace: Yes
Washrooms: 4
Building
Basement: Full
Heat Type: Forced Air
Heat Source: Gas
Exterior: Brick
Water Supply: Municipal
Special Designation: Unknown
Parking
Driveway: Private
Garage Spaces: 2
Garage Type: Attached
Covered Parking Spaces: 2
Total Parking Spaces: 4
Fees
Tax Year: 2017
Tax Legal Description: Lot 154, Plan 40M2521, City Of Oshawa
Taxes: $6,507
Land
Cross Street: Taunton/Harmony
Municipality District: Oshawa
Fronting On: South
Pool: None
Sewer: Sewers
Lot Depth: 113.55 Feet
Lot Frontage: 39.37 Feet
Additional Media
- Virtual Tour: http://just4agent.com/vtour/867-wrenwood-dr/
Rooms
Room details for 867 Wrenwood Drive, Oshawa
| Type | Dimensions | Description |
|---|---|---|
| Living Ground | 3.35 x 6.10 | Hardwood Floor, Combined W/Dining, Crown Moulding |
| Dining Ground | 3.35 x 6.10 | Hardwood Floor, Combined W/Living, Open Concept |
| Family Ground | 3.54 x 4.57 | Hardwood Floor, Fireplace, Bay Window |
| Kitchen Ground | 2.74 x 3.66 | Ceramic Floor, Stainless Steel Appl, Quartz Counter |
| Breakfast Ground | 2.62 x 4.57 | Ceramic Floor, W/O To Yard, Open Concept |
| Office Ground | 3.23 x 3.29 | Hardwood Floor, Separate Rm, Window |
| Master 2nd | 3.66 x 5.55 | 5 Pc Ensuite, His/Hers Closets, Broadloom |
| 2nd Br 2nd | 3.08 x 3.90 | Semi Ensuite, W/I Closet, Broadloom |
| 3rd Br 2nd | 3.08 x 4.39 | Semi Ensuite, Large Closet, Broadloom |
| 4th Br 2nd | 3.78 x 4.39 | Semi Ensuite, W/I Closet, Broadloom |
| Br 2nd | 3.35 x 3.66 | Semi Ensuite, W/I Closet, Broadloom |
| XXXXXXXX | XXX XX, XXXX |
XXXX XXX XXXX |
$XXX,XXX |
| XXX XX, XXXX |
XXXXXX XXX XXXX |
$XXX,XXX | |
| XXXXXXXX | XXX XX, XXXX |
XXXXXXX XXX XXXX |
|
| XXX XX, XXXX |
XXXXXX XXX XXXX |
$XXX,XXX | |
| XXXXXXXX | XXX XX, XXXX |
XXXXXXX XXX XXXX |
|
| XXX XX, XXXX |
XXXXXX XXX XXXX |
$XXX,XXX |
| XXXXXXXX XXXX | XXX XX, XXXX | $830,000 XXX XXXX |
| XXXXXXXX XXXXXX | XXX XX, XXXX | $859,900 XXX XXXX |
| XXXXXXXX XXXXXXX | XXX XX, XXXX | XXX XXXX |
| XXXXXXXX XXXXXX | XXX XX, XXXX | $919,000 XXX XXXX |
| XXXXXXXX XXXXXXX | XXX XX, XXXX | XXX XXXX |
| XXXXXXXX XXXXXX | XXX XX, XXXX | $889,000 XXX XXXX |

Jeanne Sauvé Public School
Elementary: PublicSt Kateri Tekakwitha Catholic School
Elementary: CatholicSt Joseph Catholic School
Elementary: CatholicSt John Bosco Catholic School
Elementary: CatholicSeneca Trail Public School Elementary School
Elementary: PublicSherwood Public School
Elementary: PublicDCE - Under 21 Collegiate Institute and Vocational School
Secondary: PublicMonsignor Paul Dwyer Catholic High School
Secondary: CatholicR S Mclaughlin Collegiate and Vocational Institute
Secondary: PublicEastdale Collegiate and Vocational Institute
Secondary: PublicO'Neill Collegiate and Vocational Institute
Secondary: PublicMaxwell Heights Secondary School
Secondary: Public- 3 bath
- 5 bed
667 Townline Road North, Clarington, Ontario • L1E 2J4 • Courtice



