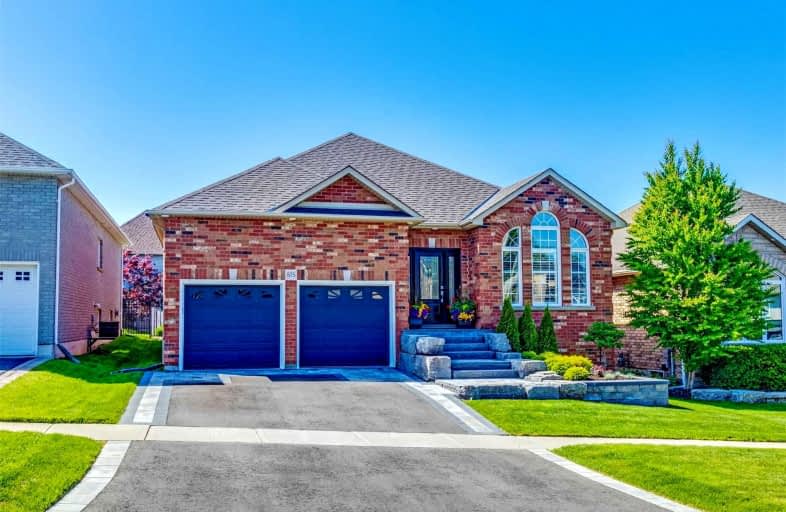
Jeanne Sauvé Public School
Elementary: Public
1.31 km
St Kateri Tekakwitha Catholic School
Elementary: Catholic
1.18 km
Gordon B Attersley Public School
Elementary: Public
1.18 km
St Joseph Catholic School
Elementary: Catholic
0.37 km
Pierre Elliott Trudeau Public School
Elementary: Public
1.06 km
Norman G. Powers Public School
Elementary: Public
1.40 km
DCE - Under 21 Collegiate Institute and Vocational School
Secondary: Public
5.04 km
Monsignor Paul Dwyer Catholic High School
Secondary: Catholic
4.75 km
R S Mclaughlin Collegiate and Vocational Institute
Secondary: Public
4.88 km
Eastdale Collegiate and Vocational Institute
Secondary: Public
2.94 km
O'Neill Collegiate and Vocational Institute
Secondary: Public
3.86 km
Maxwell Heights Secondary School
Secondary: Public
1.14 km














