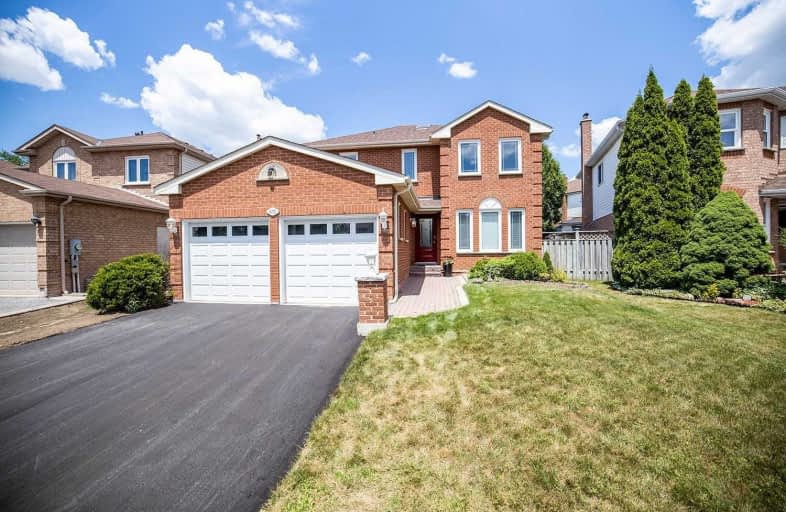
Sir Albert Love Catholic School
Elementary: Catholic
1.57 km
Harmony Heights Public School
Elementary: Public
0.73 km
Gordon B Attersley Public School
Elementary: Public
0.82 km
Vincent Massey Public School
Elementary: Public
1.73 km
St Joseph Catholic School
Elementary: Catholic
1.29 km
Pierre Elliott Trudeau Public School
Elementary: Public
0.90 km
DCE - Under 21 Collegiate Institute and Vocational School
Secondary: Public
4.04 km
Durham Alternative Secondary School
Secondary: Public
4.82 km
Monsignor John Pereyma Catholic Secondary School
Secondary: Catholic
5.06 km
Eastdale Collegiate and Vocational Institute
Secondary: Public
1.59 km
O'Neill Collegiate and Vocational Institute
Secondary: Public
3.06 km
Maxwell Heights Secondary School
Secondary: Public
2.50 km










