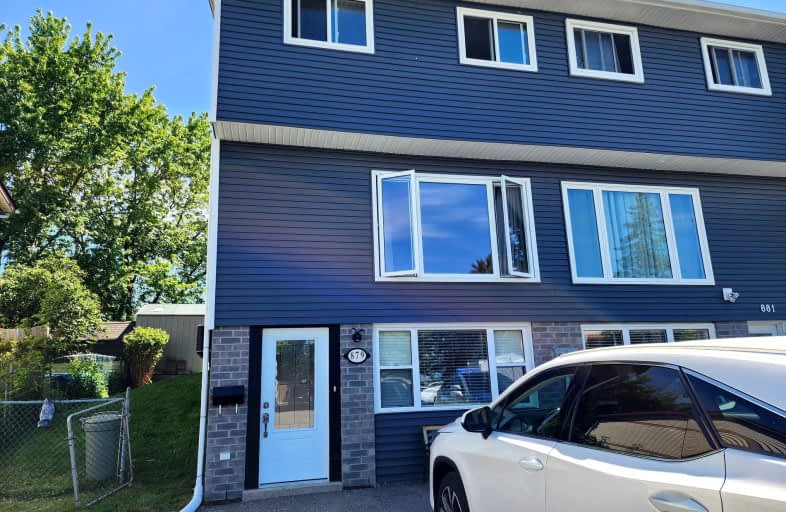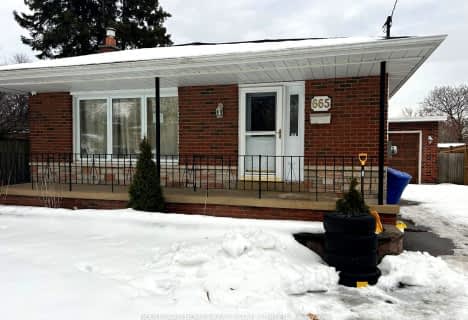Somewhat Walkable
- Some errands can be accomplished on foot.
55
/100
Somewhat Bikeable
- Most errands require a car.
28
/100

Campbell Children's School
Elementary: Hospital
0.82 km
St John XXIII Catholic School
Elementary: Catholic
2.00 km
Dr Emily Stowe School
Elementary: Public
2.46 km
St. Mother Teresa Catholic Elementary School
Elementary: Catholic
1.34 km
Forest View Public School
Elementary: Public
2.39 km
Dr G J MacGillivray Public School
Elementary: Public
1.23 km
DCE - Under 21 Collegiate Institute and Vocational School
Secondary: Public
4.91 km
G L Roberts Collegiate and Vocational Institute
Secondary: Public
4.29 km
Monsignor John Pereyma Catholic Secondary School
Secondary: Catholic
3.15 km
Courtice Secondary School
Secondary: Public
3.80 km
Holy Trinity Catholic Secondary School
Secondary: Catholic
3.13 km
Eastdale Collegiate and Vocational Institute
Secondary: Public
3.90 km
-
Lakeview Park
299 Lakeview Park Ave, Oshawa ON 3.49km -
Knights of Columbus Park
btwn Farewell St. & Riverside Dr. S, Oshawa ON 3.1km -
Avondale Park
77 Avondale, Clarington ON 3.25km
-
BMO Bank of Montreal
1425 Bloor St, Courtice ON L1E 0A1 0.7km -
Meridian Credit Union ATM
1416 King E, Courtice ON L1E 2J5 2.52km -
TD Bank Financial Group
1310 King St E (Townline), Oshawa ON L1H 1H9 2.56km














