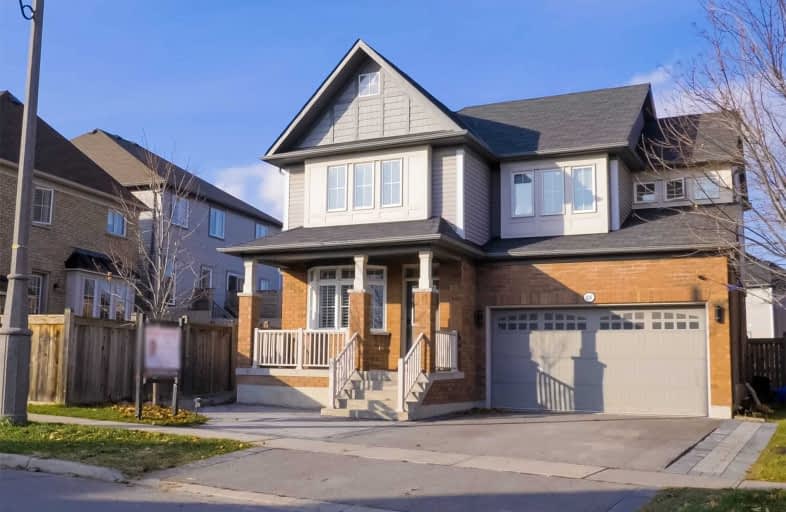Sold on Dec 06, 2019
Note: Property is not currently for sale or for rent.

-
Type: Detached
-
Style: 2-Storey
-
Lot Size: 38.47 x 125.14 Feet
-
Age: No Data
-
Taxes: $5,624 per year
-
Days on Site: 9 Days
-
Added: Dec 12, 2019 (1 week on market)
-
Updated:
-
Last Checked: 3 months ago
-
MLS®#: E4643699
-
Listed By: Re/max hallmark first group realty ltd., brokerage
**Virtual Tour** Welcome To The Prestigious Community Of Windfields Farm. This Detached, 4 Bdrm, 4 Bthrm Home Features Include 4 Car Parking, D/A Into A Beautiful Open Concept Main Floor W/ A Stunning Bay Window. Hardwood, California Shutters & 9' Ceiling Throughout Main, Tuns Of Pot Lights, Cozy Fireplace, Upgraded Family Sized Eat-In Kitchen W/ Backsplash, Valiance Lighting, Extended Cabinets & S/S Appliances. Sliding Doors Lead Out To A Massive Private
Extras
Back Garden & Deck, Great For Entertaining! The 2nd Level Boasts 4 Lg Sized Rms. The Master Includes A Huge W/I Closet & 4Pc Spa-Like Ensuite. The Finished Bsmt Has Additional Living Space W/ A Rec Rm, Office, Storage Space & 3Pc Bthrm.
Property Details
Facts for 88 Eclipse Place, Oshawa
Status
Days on Market: 9
Last Status: Sold
Sold Date: Dec 06, 2019
Closed Date: Jan 15, 2020
Expiry Date: Mar 31, 2020
Sold Price: $699,000
Unavailable Date: Dec 06, 2019
Input Date: Nov 27, 2019
Property
Status: Sale
Property Type: Detached
Style: 2-Storey
Area: Oshawa
Community: Windfields
Availability Date: Tbd
Inside
Bedrooms: 4
Bathrooms: 4
Kitchens: 1
Rooms: 8
Den/Family Room: Yes
Air Conditioning: Central Air
Fireplace: Yes
Laundry Level: Upper
Washrooms: 4
Building
Basement: Finished
Heat Type: Forced Air
Heat Source: Gas
Exterior: Brick
Exterior: Vinyl Siding
Water Supply: Municipal
Special Designation: Unknown
Other Structures: Garden Shed
Parking
Driveway: Pvt Double
Garage Spaces: 2
Garage Type: Built-In
Covered Parking Spaces: 2
Total Parking Spaces: 4
Fees
Tax Year: 2019
Tax Legal Description: Lot 103, Plan 40M2319
Taxes: $5,624
Highlights
Feature: Fenced Yard
Feature: Golf
Feature: Hospital
Feature: Park
Feature: Public Transit
Feature: School
Land
Cross Street: Simcoe St N/Britanni
Municipality District: Oshawa
Fronting On: North
Pool: None
Sewer: Sewers
Lot Depth: 125.14 Feet
Lot Frontage: 38.47 Feet
Lot Irregularities: Irregular-(Rt 108.16F
Additional Media
- Virtual Tour: http://sankermedia.ca/88-eclipse-pl-oshawa/
Rooms
Room details for 88 Eclipse Place, Oshawa
| Type | Dimensions | Description |
|---|---|---|
| Living Main | 3.35 x 3.66 | Hardwood Floor, California Shutters, Pot Lights |
| Dining Main | 3.05 x 3.20 | Hardwood Floor, California Shutters, Pot Lights |
| Kitchen Main | 2.90 x 3.35 | Granite Counter, Backsplash, Ceramic Floor |
| Family Main | 4.42 x 4.88 | Fireplace, California Shutters, Hardwood Floor |
| Master 2nd | 4.72 x 7.62 | W/I Closet, Broadloom, 4 Pc Ensuite |
| 2nd Br 2nd | 3.51 x 3.51 | Broadloom, Window, W/I Closet |
| 3rd Br 2nd | 2.74 x 3.51 | Window, Closet, Broadloom |
| 4th Br 2nd | 3.05 x 3.35 | Window, Closet, Broadloom |
| Rec Bsmt | 3.51 x 9.75 | Pot Lights, Laminate, Window |
| Office Bsmt | 2.44 x 2.44 | Pot Lights, Laminate |
| XXXXXXXX | XXX XX, XXXX |
XXXX XXX XXXX |
$XXX,XXX |
| XXX XX, XXXX |
XXXXXX XXX XXXX |
$XXX,XXX |
| XXXXXXXX XXXX | XXX XX, XXXX | $699,000 XXX XXXX |
| XXXXXXXX XXXXXX | XXX XX, XXXX | $699,000 XXX XXXX |

Unnamed Windfields Farm Public School
Elementary: PublicFather Joseph Venini Catholic School
Elementary: CatholicSunset Heights Public School
Elementary: PublicKedron Public School
Elementary: PublicQueen Elizabeth Public School
Elementary: PublicSherwood Public School
Elementary: PublicFather Donald MacLellan Catholic Sec Sch Catholic School
Secondary: CatholicMonsignor Paul Dwyer Catholic High School
Secondary: CatholicR S Mclaughlin Collegiate and Vocational Institute
Secondary: PublicO'Neill Collegiate and Vocational Institute
Secondary: PublicMaxwell Heights Secondary School
Secondary: PublicSinclair Secondary School
Secondary: Public


