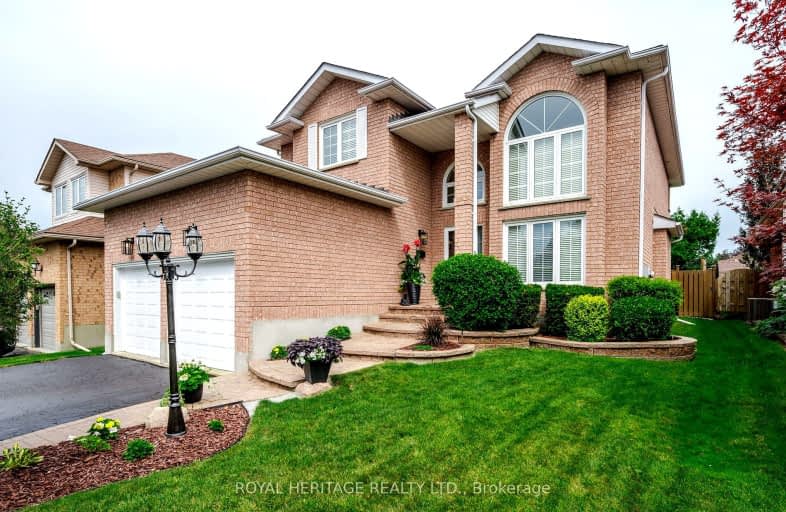Car-Dependent
- Most errands require a car.
Some Transit
- Most errands require a car.
Somewhat Bikeable
- Most errands require a car.

Adelaide Mclaughlin Public School
Elementary: PublicSt Paul Catholic School
Elementary: CatholicStephen G Saywell Public School
Elementary: PublicSir Samuel Steele Public School
Elementary: PublicJohn Dryden Public School
Elementary: PublicSt Mark the Evangelist Catholic School
Elementary: CatholicFather Donald MacLellan Catholic Sec Sch Catholic School
Secondary: CatholicMonsignor Paul Dwyer Catholic High School
Secondary: CatholicR S Mclaughlin Collegiate and Vocational Institute
Secondary: PublicAnderson Collegiate and Vocational Institute
Secondary: PublicFather Leo J Austin Catholic Secondary School
Secondary: CatholicSinclair Secondary School
Secondary: Public-
Vanier Park
VANIER St, Whitby ON 3.59km -
McKinney Park and Splash Pad
4.09km -
Central Park
Centre St (Gibb St), Oshawa ON 4.51km
-
BMO Bank of Montreal
800 Taunton Rd E, Oshawa ON L1K 1B7 1.63km -
Scotiabank
800 King St W (Thornton), Oshawa ON L1J 2L5 2.62km -
President's Choice Financial ATM
1050 Simcoe St N, Oshawa ON L1G 4W5 2.7km














