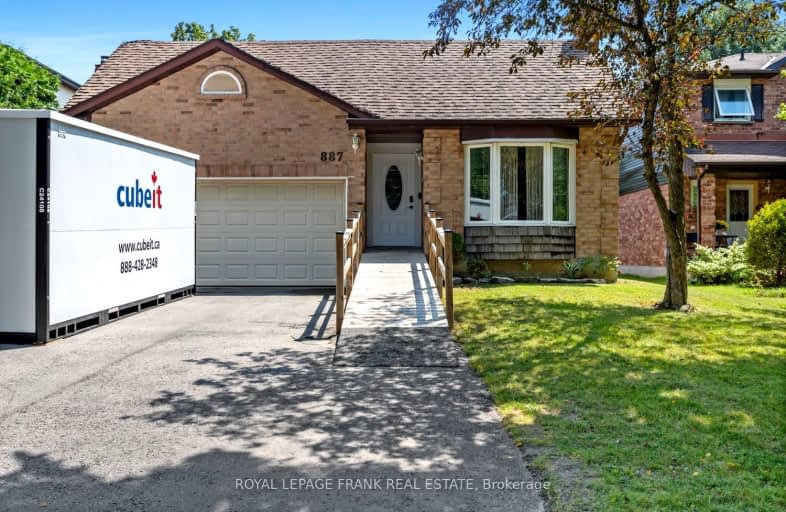Car-Dependent
- Most errands require a car.
38
/100
Some Transit
- Most errands require a car.
42
/100
Somewhat Bikeable
- Most errands require a car.
46
/100

Sir Albert Love Catholic School
Elementary: Catholic
1.52 km
Harmony Heights Public School
Elementary: Public
0.86 km
Gordon B Attersley Public School
Elementary: Public
0.25 km
St Joseph Catholic School
Elementary: Catholic
0.99 km
Walter E Harris Public School
Elementary: Public
1.46 km
Pierre Elliott Trudeau Public School
Elementary: Public
1.24 km
DCE - Under 21 Collegiate Institute and Vocational School
Secondary: Public
3.88 km
Durham Alternative Secondary School
Secondary: Public
4.55 km
Monsignor John Pereyma Catholic Secondary School
Secondary: Catholic
5.14 km
Eastdale Collegiate and Vocational Institute
Secondary: Public
1.87 km
O'Neill Collegiate and Vocational Institute
Secondary: Public
2.77 km
Maxwell Heights Secondary School
Secondary: Public
2.26 km
-
Attersley Park
Attersley Dr (Wilson Road), Oshawa ON 0.31km -
Ridge Valley Park
Oshawa ON L1K 2G4 0.67km -
Margate Park
1220 Margate Dr (Margate and Nottingham), Oshawa ON L1K 2V5 1.84km
-
RBC Royal Bank
1311 Harmony Rd N, Oshawa ON L1K 0Z6 1.4km -
CIBC
1400 Clearbrook Dr, Oshawa ON L1K 2N7 1.51km -
Scotiabank
1367 Harmony Rd N (At Taunton Rd. E), Oshawa ON L1K 0Z6 1.58km














