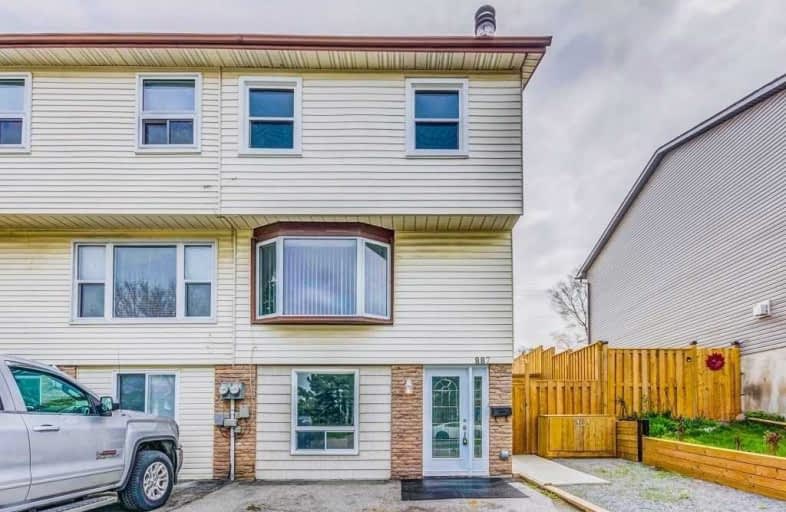Sold on Jun 21, 2019
Note: Property is not currently for sale or for rent.

-
Type: Semi-Detached
-
Style: 3-Storey
-
Lot Size: 27.45 x 140 Feet
-
Age: No Data
-
Taxes: $3,000 per year
-
Days on Site: 17 Days
-
Added: Sep 07, 2019 (2 weeks on market)
-
Updated:
-
Last Checked: 2 months ago
-
MLS®#: E4473504
-
Listed By: Century 21 titans realty inc., brokerage
Renovated Last Year From Top To Bottom. This Semi Detached Home Is Perfect For A First Time Buyer. Spacious 4 Bdrms & 3 Bathrms. Eat In Roomy Kitchen W/ W/O To Deck. Facing Beautiful Southridge Park. Spent $$ In 2018 On Renovations. 2 Ktchs, Doors Windows, Appliances, Laminate Floors, Cac, Furnace, Electrical Panel, Huge Wooden Deck And Walkway To The Backyard, The List Goes On. Wooden Fireplace In Liv. Rm Can Be Easily Uncovered For Use. Truly A Must See.
Extras
2 Fridges, 2 Stoves, Washer, Dryer And All Elf's.
Property Details
Facts for 887 Southridge Street, Oshawa
Status
Days on Market: 17
Last Status: Sold
Sold Date: Jun 21, 2019
Closed Date: Jun 28, 2019
Expiry Date: Aug 10, 2019
Sold Price: $430,000
Unavailable Date: Jun 21, 2019
Input Date: Jun 04, 2019
Property
Status: Sale
Property Type: Semi-Detached
Style: 3-Storey
Area: Oshawa
Community: Donevan
Availability Date: Asap
Inside
Bedrooms: 3
Bedrooms Plus: 1
Bathrooms: 3
Kitchens: 1
Kitchens Plus: 1
Rooms: 6
Den/Family Room: No
Air Conditioning: Central Air
Fireplace: Yes
Washrooms: 3
Building
Basement: Apartment
Basement 2: Sep Entrance
Heat Type: Forced Air
Heat Source: Gas
Exterior: Brick
Exterior: Alum Siding
UFFI: No
Water Supply: Municipal
Special Designation: Unknown
Parking
Driveway: Pvt Double
Garage Type: None
Covered Parking Spaces: 2
Total Parking Spaces: 2
Fees
Tax Year: 2019
Tax Legal Description: Plan M1107 Pt Lot Now 40R4375 Part 10
Taxes: $3,000
Land
Cross Street: Grandview/Southdown
Municipality District: Oshawa
Fronting On: East
Pool: None
Sewer: Sewers
Lot Depth: 140 Feet
Lot Frontage: 27.45 Feet
Zoning: Res
Additional Media
- Virtual Tour: http://just4agent.com/vtour/887-southridge-st/
Rooms
Room details for 887 Southridge Street, Oshawa
| Type | Dimensions | Description |
|---|---|---|
| Foyer Ground | - | |
| Living Ground | 3.66 x 3.86 | Fireplace |
| Kitchen Ground | 2.82 x 2.35 | Eat-In Kitchen |
| 4th Br Ground | 2.82 x 3.23 | Closet |
| Dining 2nd | 2.74 x 2.97 | |
| Living 2nd | 3.79 x 5.11 | |
| Kitchen 2nd | 2.97 x 4.95 | W/O To Deck |
| Master 3rd | 4.34 x 3.43 | Semi Ensuite, Closet |
| 2nd Br 3rd | 2.77 x 4.34 | Closet |
| 3rd Br 3rd | 3.66 x 2.39 | Closet |
| XXXXXXXX | XXX XX, XXXX |
XXXX XXX XXXX |
$XXX,XXX |
| XXX XX, XXXX |
XXXXXX XXX XXXX |
$XXX,XXX | |
| XXXXXXXX | XXX XX, XXXX |
XXXXXXX XXX XXXX |
|
| XXX XX, XXXX |
XXXXXX XXX XXXX |
$XXX,XXX | |
| XXXXXXXX | XXX XX, XXXX |
XXXX XXX XXXX |
$XXX,XXX |
| XXX XX, XXXX |
XXXXXX XXX XXXX |
$XXX,XXX |
| XXXXXXXX XXXX | XXX XX, XXXX | $430,000 XXX XXXX |
| XXXXXXXX XXXXXX | XXX XX, XXXX | $439,000 XXX XXXX |
| XXXXXXXX XXXXXXX | XXX XX, XXXX | XXX XXXX |
| XXXXXXXX XXXXXX | XXX XX, XXXX | $399,900 XXX XXXX |
| XXXXXXXX XXXX | XXX XX, XXXX | $306,000 XXX XXXX |
| XXXXXXXX XXXXXX | XXX XX, XXXX | $299,900 XXX XXXX |

Campbell Children's School
Elementary: HospitalSt John XXIII Catholic School
Elementary: CatholicDr Emily Stowe School
Elementary: PublicSt. Mother Teresa Catholic Elementary School
Elementary: CatholicForest View Public School
Elementary: PublicDr G J MacGillivray Public School
Elementary: PublicDCE - Under 21 Collegiate Institute and Vocational School
Secondary: PublicG L Roberts Collegiate and Vocational Institute
Secondary: PublicMonsignor John Pereyma Catholic Secondary School
Secondary: CatholicCourtice Secondary School
Secondary: PublicHoly Trinity Catholic Secondary School
Secondary: CatholicEastdale Collegiate and Vocational Institute
Secondary: Public

