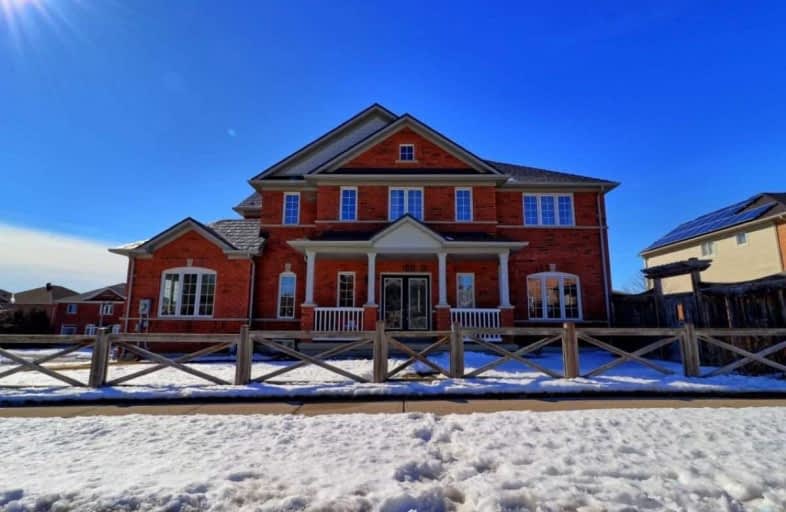
3D Walkthrough

Jeanne Sauvé Public School
Elementary: Public
0.50 km
Father Joseph Venini Catholic School
Elementary: Catholic
1.64 km
Kedron Public School
Elementary: Public
1.10 km
St Joseph Catholic School
Elementary: Catholic
1.80 km
St John Bosco Catholic School
Elementary: Catholic
0.48 km
Sherwood Public School
Elementary: Public
0.68 km
Father Donald MacLellan Catholic Sec Sch Catholic School
Secondary: Catholic
5.05 km
Monsignor Paul Dwyer Catholic High School
Secondary: Catholic
4.83 km
R S Mclaughlin Collegiate and Vocational Institute
Secondary: Public
5.11 km
Eastdale Collegiate and Vocational Institute
Secondary: Public
4.61 km
O'Neill Collegiate and Vocational Institute
Secondary: Public
4.78 km
Maxwell Heights Secondary School
Secondary: Public
0.84 km













