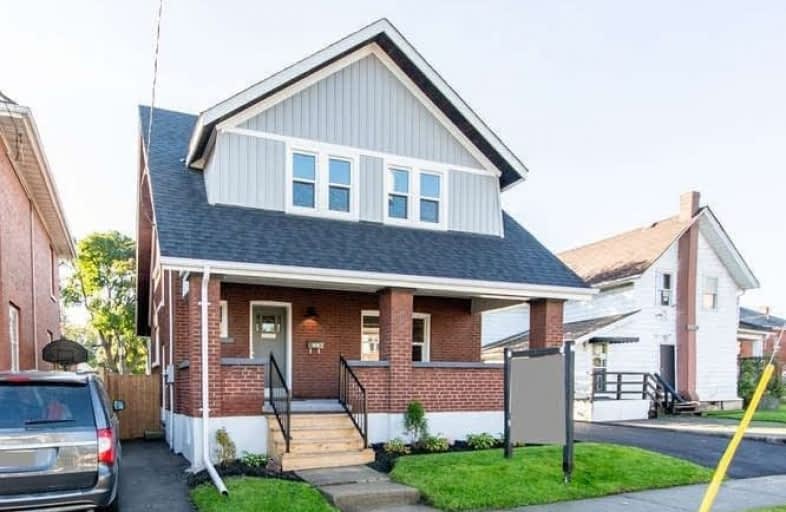Sold on Dec 12, 2018
Note: Property is not currently for sale or for rent.

-
Type: Detached
-
Style: 2-Storey
-
Lot Size: 42.61 x 58.65 Feet
-
Age: No Data
-
Taxes: $3,180 per year
-
Days on Site: 21 Days
-
Added: Nov 21, 2018 (3 weeks on market)
-
Updated:
-
Last Checked: 3 months ago
-
MLS®#: E4307940
-
Listed By: Re/max jazz inc., brokerage
Fully Detached 4 Bedroom Home That Is Truly Move In Ready. Bright And Inviting Floor Plan With High Ceilings, Original 9.5" Baseboards And Spectacular Refinished Hardwood Flooring. New Modern Kitchen With Walk-Out To South Facing Fully Fenced Yard (18). The Upper Level Of This Home Features New Broadloom With Upgraded Under Pad (18), New 4 Pc Bath (18). Updated Electrical (18), New Furnace + A/C (18), New Siding + Eaves (18), Shingles (18), Updated Windows.
Extras
Spacious Covered Front Verandah. Newly Paved Driveway (18), Parking For 3 Cars. This Home Has Been Tastefully Updated While Maintaining Its Original Character And Charm. Conveniently Located Near Uoit, Durham College, Shopping And Transit.
Property Details
Facts for 89 Adelaide Avenue East, Oshawa
Status
Days on Market: 21
Last Status: Sold
Sold Date: Dec 12, 2018
Closed Date: Jan 04, 2019
Expiry Date: Jan 21, 2019
Sold Price: $412,000
Unavailable Date: Dec 12, 2018
Input Date: Nov 21, 2018
Property
Status: Sale
Property Type: Detached
Style: 2-Storey
Area: Oshawa
Community: O'Neill
Availability Date: 30/60 Tba
Inside
Bedrooms: 4
Bathrooms: 1
Kitchens: 1
Rooms: 7
Den/Family Room: No
Air Conditioning: Central Air
Fireplace: No
Laundry Level: Lower
Central Vacuum: N
Washrooms: 1
Utilities
Electricity: Yes
Gas: Yes
Cable: Available
Telephone: Available
Building
Basement: Full
Basement 2: Sep Entrance
Heat Type: Forced Air
Heat Source: Gas
Exterior: Brick
Exterior: Vinyl Siding
Elevator: N
UFFI: No
Water Supply: Municipal
Special Designation: Unknown
Retirement: N
Parking
Driveway: Private
Garage Type: None
Covered Parking Spaces: 3
Fees
Tax Year: 2018
Tax Legal Description: Plan 49 Pt Lot 57, 58 Now Rp 40R8185 Part 1
Taxes: $3,180
Highlights
Feature: Fenced Yard
Feature: Hospital
Feature: Park
Feature: Place Of Worship
Feature: Public Transit
Feature: School
Land
Cross Street: Simcoe St/Adelaide A
Municipality District: Oshawa
Fronting On: South
Pool: None
Sewer: Sewers
Lot Depth: 58.65 Feet
Lot Frontage: 42.61 Feet
Additional Media
- Virtual Tour: https://tours.homesinfocus.ca/1161882?idx=1
Rooms
Room details for 89 Adelaide Avenue East, Oshawa
| Type | Dimensions | Description |
|---|---|---|
| Living Main | 3.97 x 4.33 | Hardwood Floor, Renovated, O/Looks Dining |
| Dining Main | 3.24 x 3.66 | Hardwood Floor, Renovated, South View |
| Kitchen Main | 3.34 x 4.05 | Eat-In Kitchen, Renovated, W/O To Yard |
| Master 2nd | 3.23 x 3.87 | Broadloom, Renovated, Closet |
| 2nd Br 2nd | 2.90 x 3.66 | Broadloom, Renovated, Closet |
| 3rd Br 2nd | 2.87 x 3.51 | Broadloom, Renovated, Closet |
| 4th Br 2nd | 2.05 x 3.64 | Broadloom, Renovated, Closet |
| XXXXXXXX | XXX XX, XXXX |
XXXX XXX XXXX |
$XXX,XXX |
| XXX XX, XXXX |
XXXXXX XXX XXXX |
$XXX,XXX | |
| XXXXXXXX | XXX XX, XXXX |
XXXXXXX XXX XXXX |
|
| XXX XX, XXXX |
XXXXXX XXX XXXX |
$XXX,XXX |
| XXXXXXXX XXXX | XXX XX, XXXX | $412,000 XXX XXXX |
| XXXXXXXX XXXXXX | XXX XX, XXXX | $419,900 XXX XXXX |
| XXXXXXXX XXXXXXX | XXX XX, XXXX | XXX XXXX |
| XXXXXXXX XXXXXX | XXX XX, XXXX | $429,900 XXX XXXX |

Mary Street Community School
Elementary: PublicHillsdale Public School
Elementary: PublicVillage Union Public School
Elementary: PublicCoronation Public School
Elementary: PublicWalter E Harris Public School
Elementary: PublicDr S J Phillips Public School
Elementary: PublicDCE - Under 21 Collegiate Institute and Vocational School
Secondary: PublicDurham Alternative Secondary School
Secondary: PublicMonsignor Paul Dwyer Catholic High School
Secondary: CatholicR S Mclaughlin Collegiate and Vocational Institute
Secondary: PublicEastdale Collegiate and Vocational Institute
Secondary: PublicO'Neill Collegiate and Vocational Institute
Secondary: Public

