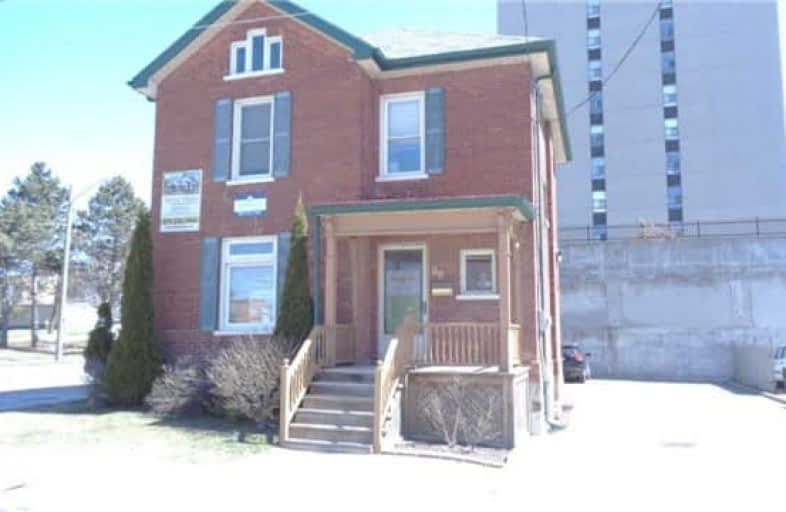
Mary Street Community School
Elementary: Public
0.11 km
Hillsdale Public School
Elementary: Public
1.73 km
Village Union Public School
Elementary: Public
1.09 km
Coronation Public School
Elementary: Public
1.39 km
Walter E Harris Public School
Elementary: Public
1.73 km
Dr S J Phillips Public School
Elementary: Public
1.66 km
DCE - Under 21 Collegiate Institute and Vocational School
Secondary: Public
0.72 km
Durham Alternative Secondary School
Secondary: Public
1.49 km
Monsignor John Pereyma Catholic Secondary School
Secondary: Catholic
2.75 km
R S Mclaughlin Collegiate and Vocational Institute
Secondary: Public
2.34 km
Eastdale Collegiate and Vocational Institute
Secondary: Public
2.56 km
O'Neill Collegiate and Vocational Institute
Secondary: Public
0.66 km









