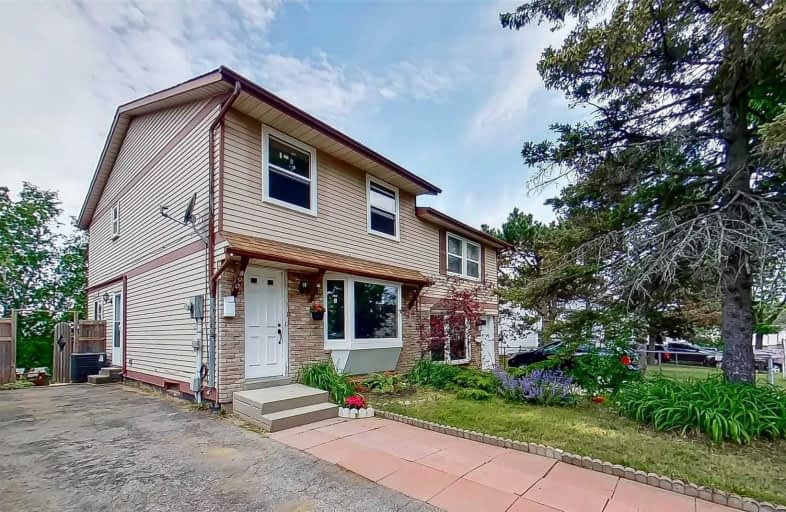
3D Walkthrough

Campbell Children's School
Elementary: Hospital
0.85 km
St John XXIII Catholic School
Elementary: Catholic
2.02 km
Dr Emily Stowe School
Elementary: Public
2.51 km
St. Mother Teresa Catholic Elementary School
Elementary: Catholic
1.39 km
Forest View Public School
Elementary: Public
2.41 km
Dr G J MacGillivray Public School
Elementary: Public
1.29 km
DCE - Under 21 Collegiate Institute and Vocational School
Secondary: Public
4.88 km
G L Roberts Collegiate and Vocational Institute
Secondary: Public
4.24 km
Monsignor John Pereyma Catholic Secondary School
Secondary: Catholic
3.11 km
Courtice Secondary School
Secondary: Public
3.85 km
Holy Trinity Catholic Secondary School
Secondary: Catholic
3.19 km
Eastdale Collegiate and Vocational Institute
Secondary: Public
3.91 km




