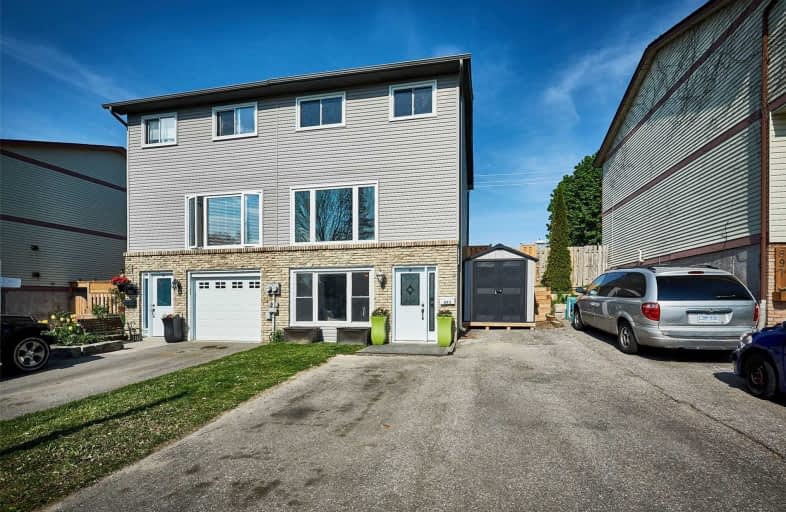Sold on May 26, 2021
Note: Property is not currently for sale or for rent.

-
Type: Semi-Detached
-
Style: 3-Storey
-
Lot Size: 27.65 x 140 Feet
-
Age: No Data
-
Taxes: $3,543 per year
-
Days on Site: 5 Days
-
Added: May 21, 2021 (5 days on market)
-
Updated:
-
Last Checked: 3 months ago
-
MLS®#: E5244546
-
Listed By: Century 21 percy fulton ltd., brokerage
Immaculate,Updated And Professionally Painted Thru-Out, This Beautiful 3 Bdrm 2 Bath Family Home Is Waiting For You.Enjoy The Generous Sized Entertainment Area With Your Family + An Updated 3 Pce Bath On The Ground Floor.Walk Out From The Lovely Eat In Kitchen To A Fully Fenced Private Backyard With Large Deck And Gazebo.Upstairs There Are 3 Generous Sized Rooms + An Updated 4 Pce Bath. Shopping, Transit And Parks All Just Moments Away For Your Convenience.
Extras
Windows (Rear), Roof (2019), Siding, Furnace (2016), Laminate All Within The Last 5 Yrs. Include: Front Load Washer, Dryer, Stove, Fridge (As Is), 2 Sheds, All Elf's, All Existing Window Coverings. Alarm System Is Assumable.
Property Details
Facts for 893 Southridge Street, Oshawa
Status
Days on Market: 5
Last Status: Sold
Sold Date: May 26, 2021
Closed Date: Jun 30, 2021
Expiry Date: Jul 25, 2021
Sold Price: $700,000
Unavailable Date: May 26, 2021
Input Date: May 21, 2021
Prior LSC: Listing with no contract changes
Property
Status: Sale
Property Type: Semi-Detached
Style: 3-Storey
Area: Oshawa
Community: Donevan
Availability Date: 60 Tba
Inside
Bedrooms: 3
Bathrooms: 2
Kitchens: 1
Rooms: 6
Den/Family Room: No
Air Conditioning: Central Air
Fireplace: No
Washrooms: 2
Building
Basement: Fin W/O
Heat Type: Forced Air
Heat Source: Gas
Exterior: Brick
Exterior: Vinyl Siding
Water Supply: Municipal
Special Designation: Unknown
Other Structures: Garden Shed
Parking
Driveway: Private
Garage Type: None
Covered Parking Spaces: 3
Total Parking Spaces: 3
Fees
Tax Year: 2020
Tax Legal Description: Pl M1107 Pt Lot63*
Taxes: $3,543
Highlights
Feature: Fenced Yard
Land
Cross Street: Grandview S/Bloor
Municipality District: Oshawa
Fronting On: East
Pool: None
Sewer: Sewers
Lot Depth: 140 Feet
Lot Frontage: 27.65 Feet
Lot Irregularities: *Now 40R4374 Pt2
Additional Media
- Virtual Tour: http://www.893southridge.com/unbranded/
Rooms
Room details for 893 Southridge Street, Oshawa
| Type | Dimensions | Description |
|---|---|---|
| Family Ground | 2.63 x 5.81 | Broadloom, 3 Pc Bath |
| Living Main | 3.90 x 5.01 | Laminate |
| Dining Main | 2.70 x 3.16 | Laminate, Formal Rm |
| Kitchen Main | 2.90 x 5.03 | Laminate, Eat-In Kitchen, W/O To Deck |
| Master 3rd | 3.03 x 4.36 | Laminate, W/W Closet |
| 2nd Br 3rd | 2.54 x 4.63 | Laminate, Closet |
| 3rd Br 3rd | 2.54 x 3.53 | Laminate, Closet |
| XXXXXXXX | XXX XX, XXXX |
XXXX XXX XXXX |
$XXX,XXX |
| XXX XX, XXXX |
XXXXXX XXX XXXX |
$XXX,XXX |
| XXXXXXXX XXXX | XXX XX, XXXX | $700,000 XXX XXXX |
| XXXXXXXX XXXXXX | XXX XX, XXXX | $499,900 XXX XXXX |

Campbell Children's School
Elementary: HospitalSt John XXIII Catholic School
Elementary: CatholicDr Emily Stowe School
Elementary: PublicSt. Mother Teresa Catholic Elementary School
Elementary: CatholicForest View Public School
Elementary: PublicDr G J MacGillivray Public School
Elementary: PublicDCE - Under 21 Collegiate Institute and Vocational School
Secondary: PublicG L Roberts Collegiate and Vocational Institute
Secondary: PublicMonsignor John Pereyma Catholic Secondary School
Secondary: CatholicCourtice Secondary School
Secondary: PublicHoly Trinity Catholic Secondary School
Secondary: CatholicEastdale Collegiate and Vocational Institute
Secondary: Public

