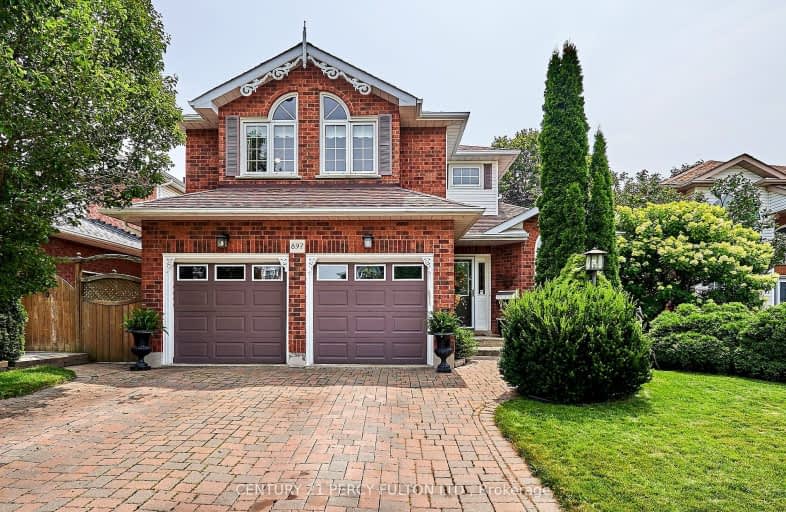Car-Dependent
- Almost all errands require a car.
Some Transit
- Most errands require a car.
Somewhat Bikeable
- Most errands require a car.

Adelaide Mclaughlin Public School
Elementary: PublicSt Paul Catholic School
Elementary: CatholicStephen G Saywell Public School
Elementary: PublicSir Samuel Steele Public School
Elementary: PublicJohn Dryden Public School
Elementary: PublicSt Mark the Evangelist Catholic School
Elementary: CatholicFather Donald MacLellan Catholic Sec Sch Catholic School
Secondary: CatholicMonsignor Paul Dwyer Catholic High School
Secondary: CatholicR S Mclaughlin Collegiate and Vocational Institute
Secondary: PublicAnderson Collegiate and Vocational Institute
Secondary: PublicFather Leo J Austin Catholic Secondary School
Secondary: CatholicSinclair Secondary School
Secondary: Public-
The Thornton Arms
575 Thornton Road N, Oshawa, ON L1J 8L5 0.72km -
Wendel Clark’s Classic Grill & Bar
67 Simcoe Street N, Oshawa, ON L1G 4S3 1.79km -
Chuck's Roadhouse
700 Taunton Road E, Whitby, ON L1R 0K6 2.1km
-
Coffee Time
500 Rossland Road West, Oshawa, ON L1J 3H2 1.29km -
Tim Hortons
4051 Thickson Rd N, Whitby, ON L1R 2X3 2.06km -
Starbucks
660 Taunton Road E, Whitby, ON L1Z 1V6 2.09km
-
Orangetheory Fitness Whitby
4071 Thickson Rd N, Whitby, ON L1R 2X3 2.11km -
F45 Training Oshawa Central
500 King St W, Oshawa, ON L1J 2K9 2.84km -
Durham Ultimate Fitness Club
69 Taunton Road West, Oshawa, ON L1G 7B4 2.99km
-
Shoppers Drug Mart
4081 Thickson Rd N, Whitby, ON L1R 2X3 2.11km -
IDA SCOTTS DRUG MART
1000 Simcoe Street N, Oshawa, ON L1G 4W4 2.78km -
Shoppers Drug Mart
1801 Dundas Street E, Whitby, ON L1N 2L3 2.84km
-
European Gourmet Delicatessen
575 Thornton Road N, Oshawa, ON L1J 8L5 0.72km -
Lagos Kitchen
3447 Garrard Road, Whitby, ON L1R 2J3 0.74km -
Subway
500 Rossland Road W, Unit 7A, Oshawa, ON L1J 3H2 1.27km
-
Oshawa Centre
419 King Street West, Oshawa, ON L1J 2K5 2.98km -
Whitby Mall
1615 Dundas Street E, Whitby, ON L1N 7G3 3.09km -
The Dollar Store Plus
500 Rossland Road W, Oshawa, ON L1J 3H2 1.35km
-
Conroy's No Frills
3555 Thickson Road, Whitby, ON L1R 1Z6 1.36km -
Zam Zam Food Market
1910 Dundas Street E, Unit 102, Whitby, ON L1N 2L6 2.63km -
Freshco
1801 Dundas Street E, Whitby, ON L1N 7C5 2.86km
-
Liquor Control Board of Ontario
74 Thickson Road S, Whitby, ON L1N 7T2 3.13km -
LCBO
400 Gibb Street, Oshawa, ON L1J 0B2 3.72km -
The Beer Store
200 Ritson Road N, Oshawa, ON L1H 5J8 3.9km
-
Certigard (Petro-Canada)
1545 Rossland Road E, Whitby, ON L1N 9Y5 1.51km -
Esso
1903 Dundas Street E, Whitby, ON L1N 7C5 2.65km -
Simcoe Shell
962 Simcoe Street N, Oshawa, ON L1G 4W2 2.79km
-
Regent Theatre
50 King Street E, Oshawa, ON L1H 1B3 3.91km -
Landmark Cinemas
75 Consumers Drive, Whitby, ON L1N 9S2 4.83km -
Cineplex Odeon
1351 Grandview Street N, Oshawa, ON L1K 0G1 6.46km
-
Whitby Public Library
701 Rossland Road E, Whitby, ON L1N 8Y9 3.02km -
Oshawa Public Library, McLaughlin Branch
65 Bagot Street, Oshawa, ON L1H 1N2 3.84km -
Whitby Public Library
405 Dundas Street W, Whitby, ON L1N 6A1 4.94km
-
Lakeridge Health
1 Hospital Court, Oshawa, ON L1G 2B9 3.19km -
Ontario Shores Centre for Mental Health Sciences
700 Gordon Street, Whitby, ON L1N 5S9 7.77km -
Kendalwood Clinic
1801 Dundas E, Whitby, ON L1N 2L3 2.7km
- 4 bath
- 4 bed
- 2000 sqft
15 Bradford Court, Whitby, Ontario • L1N 0G6 • Blue Grass Meadows
- 4 bath
- 4 bed
- 2500 sqft
98 Frederick Street, Whitby, Ontario • L1N 3T4 • Blue Grass Meadows
- 3 bath
- 4 bed
- 2000 sqft
23 BREMNER Street West, Whitby, Ontario • L1R 0P8 • Rolling Acres














