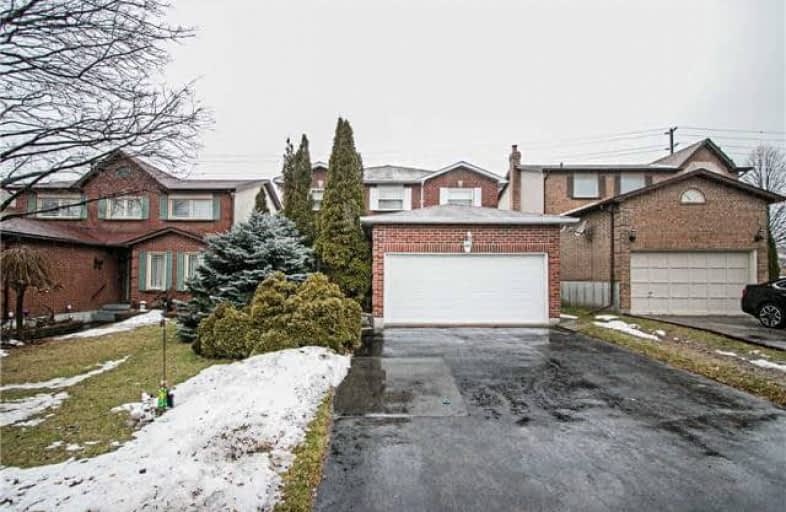
Sir Albert Love Catholic School
Elementary: Catholic
1.58 km
Harmony Heights Public School
Elementary: Public
0.92 km
Gordon B Attersley Public School
Elementary: Public
0.21 km
St Joseph Catholic School
Elementary: Catholic
0.93 km
Walter E Harris Public School
Elementary: Public
1.50 km
Pierre Elliott Trudeau Public School
Elementary: Public
1.23 km
DCE - Under 21 Collegiate Institute and Vocational School
Secondary: Public
3.92 km
Durham Alternative Secondary School
Secondary: Public
4.58 km
Monsignor John Pereyma Catholic Secondary School
Secondary: Catholic
5.20 km
Eastdale Collegiate and Vocational Institute
Secondary: Public
1.94 km
O'Neill Collegiate and Vocational Institute
Secondary: Public
2.80 km
Maxwell Heights Secondary School
Secondary: Public
2.20 km














