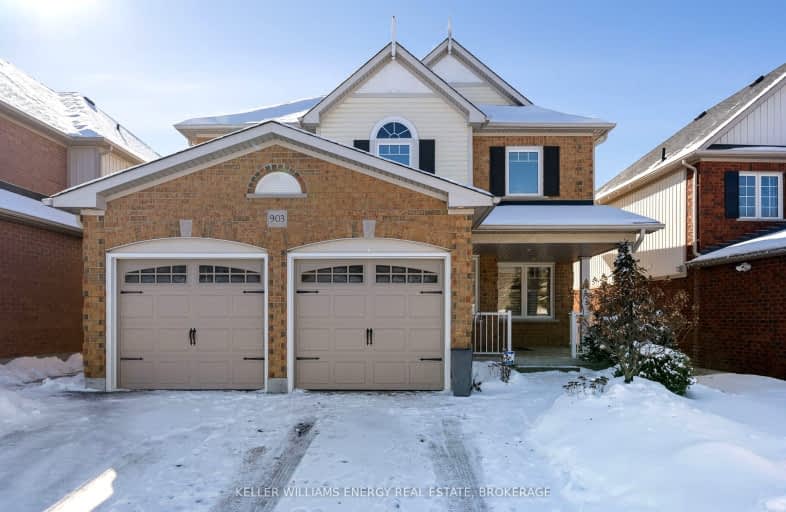Somewhat Walkable
- Some errands can be accomplished on foot.
51
/100
Good Transit
- Some errands can be accomplished by public transportation.
50
/100
Somewhat Bikeable
- Most errands require a car.
32
/100

Jeanne Sauvé Public School
Elementary: Public
0.20 km
Father Joseph Venini Catholic School
Elementary: Catholic
1.57 km
Kedron Public School
Elementary: Public
1.35 km
St Joseph Catholic School
Elementary: Catholic
1.46 km
St John Bosco Catholic School
Elementary: Catholic
0.16 km
Sherwood Public School
Elementary: Public
0.48 km
Father Donald MacLellan Catholic Sec Sch Catholic School
Secondary: Catholic
4.89 km
Monsignor Paul Dwyer Catholic High School
Secondary: Catholic
4.67 km
R S Mclaughlin Collegiate and Vocational Institute
Secondary: Public
4.93 km
Eastdale Collegiate and Vocational Institute
Secondary: Public
4.26 km
O'Neill Collegiate and Vocational Institute
Secondary: Public
4.49 km
Maxwell Heights Secondary School
Secondary: Public
0.64 km
-
Edenwood Park
Oshawa ON 1.58km -
Mary street park
Mary And Beatrice, Oshawa ON 2.31km -
Polonsky Commons
Ave of Champians (Simcoe and Conlin), Oshawa ON 2.35km
-
Scotiabank
1350 Taunton Rd E (Harmony and Taunton), Oshawa ON L1K 1B8 1.22km -
TD Canada Trust Branch and ATM
1211 Ritson Rd N, Oshawa ON L1G 8B9 1.68km -
Buy and Sell Kings
199 Wentworth St W, Oshawa ON L1J 6P4 2.52km













