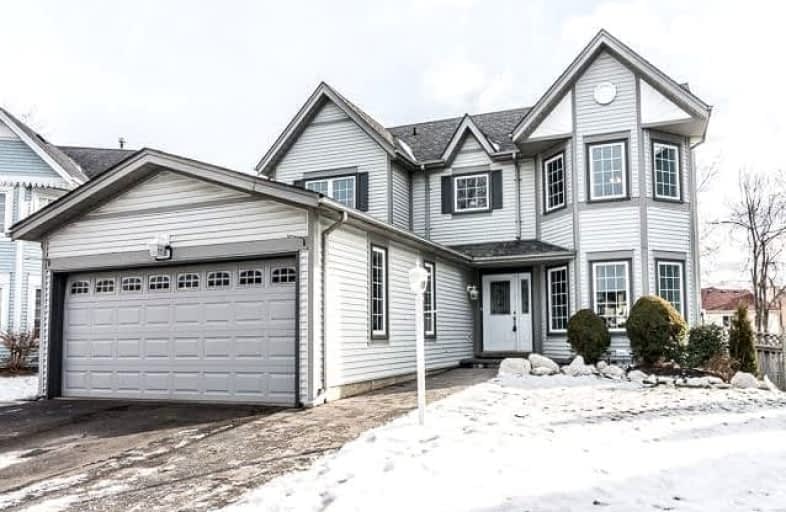
Sir Albert Love Catholic School
Elementary: CatholicHarmony Heights Public School
Elementary: PublicGordon B Attersley Public School
Elementary: PublicVincent Massey Public School
Elementary: PublicSt Joseph Catholic School
Elementary: CatholicPierre Elliott Trudeau Public School
Elementary: PublicDCE - Under 21 Collegiate Institute and Vocational School
Secondary: PublicDurham Alternative Secondary School
Secondary: PublicMonsignor John Pereyma Catholic Secondary School
Secondary: CatholicEastdale Collegiate and Vocational Institute
Secondary: PublicO'Neill Collegiate and Vocational Institute
Secondary: PublicMaxwell Heights Secondary School
Secondary: Public-
Food Basics
555 Rossland Road East, Oshawa 0.96km -
M&M Food Market
6-766 Taunton Road East, Oshawa 2.04km -
Walmart Grocery Pickup
1471 Harmony Road North, Oshawa 2.16km
-
LCBO
Rossland Square, 555 Rossland Road East, Oshawa 0.92km -
WillingSpirits
392 Lambeth Court, Oshawa 1.66km -
The Wine Shop
1385 Harmony Road North, Oshawa 2.15km
-
The Toad Stool Pub and Restaurant
701 Grandview Street North, Oshawa 0.21km -
Square Boy Pizza
555 Rossland Road East, Oshawa 0.89km -
Bollocks Pub & Kitchen - Oshawa
555 Rossland Road East, Oshawa 0.9km
-
Coffee Culture Café & Eatery
555 Rossland Road East, Oshawa 1.05km -
Great Food
712 Elderberry Drive, Oshawa 1.16km -
Tim Hortons
1311 Harmony Road North, Oshawa 1.87km
-
RBC Royal Bank ATM
1311 Harmony Road North, Oshawa 1.87km -
BMO Bank of Montreal
925 Taunton Road East, Oshawa 1.88km -
TD Canada Trust Branch and ATM
981 Taunton Road East, Oshawa 1.89km
-
Circle K
1311 Harmony Road North, Oshawa 1.86km -
Esso
1311 Harmony Road North, Oshawa 1.87km -
Circle K
Canada 1.87km
-
Wendy's Therapeutic Movement
1050 Grandview Street North, Oshawa 0.96km -
Weight Watchers
Oshawa 1.36km -
Transformations Yoga and Pilates Studio
618 Brasswinds Trail, Oshawa 1.49km
-
Copperfield Park
Oshawa 0.48km -
Corbett's Park
Rathburn Street, Oshawa 0.64km -
Harmony Valley Conservation Area & Off-Leash Dog Park
915 Grandview Street North, Oshawa 0.7km
-
Library
902 Taggart Crescent, Oshawa 1.65km -
Oshawa Public Libraries - Northview Branch
250 Beatrice Street East, Oshawa 2.39km -
Andi's Free Little Library
81 Brunswick Street, Oshawa 2.45km
-
Hillsdale Manor Home for the Aged
600 Oshawa Boulevard North, Oshawa 2.21km -
Durham Region Attendant Care Inc
809 Simcoe Street North, Oshawa 2.68km -
Durham Psychotherapy Services
231 William Street East, Oshawa 2.73km
-
Harmony Valley Pharmacy
705 Grandview Street North #105A, Oshawa 0.16km -
Shoppers Drug Mart
545 Rossland Road East, Oshawa 1.03km -
Real Canadian Superstore
1385 Harmony Road North, Oshawa 2.03km
-
Rossland Square
555 Rossland Road East, Oshawa 0.97km -
O chush kush
991 Taunton Road East, Oshawa 1.8km -
SmartCentres Oshawa North II
855-991 Taunton Road East, Oshawa 1.82km
-
Cineplex Odeon Oshawa Cinemas
1351 Grandview Street North, Oshawa 1.99km -
Noah Dbagh
155 Glovers Road, Oshawa 3.15km
-
The Toad Stool Pub and Restaurant
701 Grandview Street North, Oshawa 0.21km -
Bollocks Pub & Kitchen - Oshawa
555 Rossland Road East, Oshawa 0.9km -
Buffalo Wild Wings
903 Taunton Road East, Oshawa 1.87km












