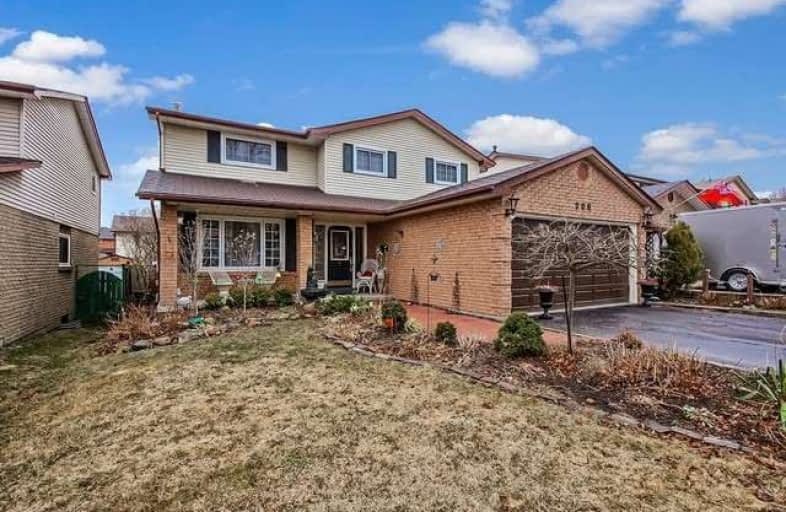
Sir Albert Love Catholic School
Elementary: Catholic
1.09 km
Harmony Heights Public School
Elementary: Public
0.55 km
Gordon B Attersley Public School
Elementary: Public
1.53 km
Vincent Massey Public School
Elementary: Public
0.80 km
Coronation Public School
Elementary: Public
1.52 km
Pierre Elliott Trudeau Public School
Elementary: Public
1.66 km
DCE - Under 21 Collegiate Institute and Vocational School
Secondary: Public
3.48 km
Durham Alternative Secondary School
Secondary: Public
4.40 km
Monsignor John Pereyma Catholic Secondary School
Secondary: Catholic
4.20 km
Eastdale Collegiate and Vocational Institute
Secondary: Public
0.66 km
O'Neill Collegiate and Vocational Institute
Secondary: Public
2.76 km
Maxwell Heights Secondary School
Secondary: Public
3.44 km





