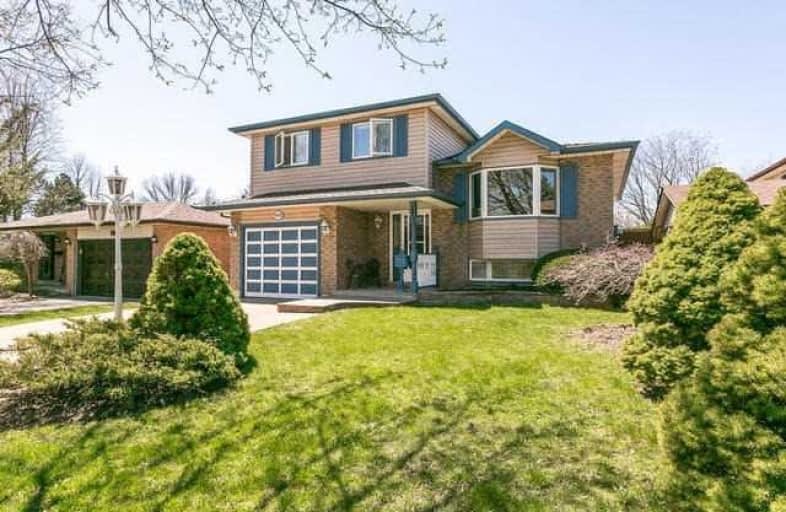
Hillsdale Public School
Elementary: Public
1.03 km
Beau Valley Public School
Elementary: Public
0.25 km
Gordon B Attersley Public School
Elementary: Public
1.03 km
Queen Elizabeth Public School
Elementary: Public
1.28 km
Walter E Harris Public School
Elementary: Public
1.27 km
Dr S J Phillips Public School
Elementary: Public
1.27 km
DCE - Under 21 Collegiate Institute and Vocational School
Secondary: Public
3.39 km
Monsignor Paul Dwyer Catholic High School
Secondary: Catholic
2.84 km
R S Mclaughlin Collegiate and Vocational Institute
Secondary: Public
2.93 km
Eastdale Collegiate and Vocational Institute
Secondary: Public
2.56 km
O'Neill Collegiate and Vocational Institute
Secondary: Public
2.09 km
Maxwell Heights Secondary School
Secondary: Public
2.60 km






