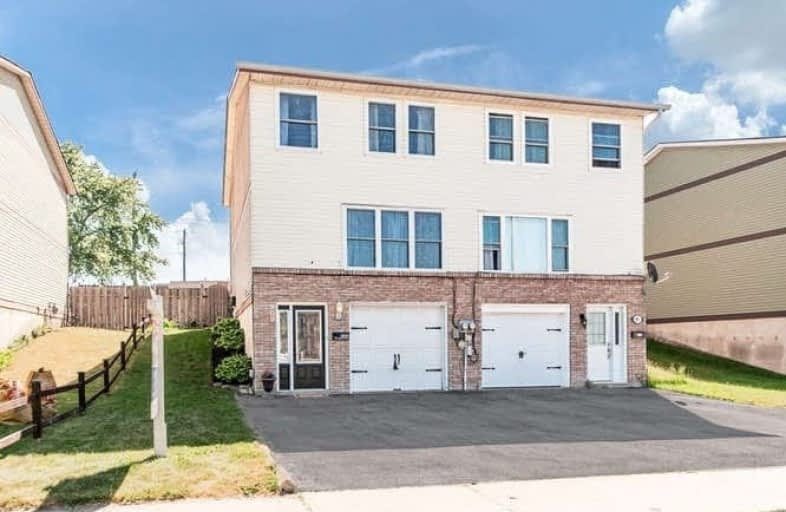Sold on Jun 23, 2020
Note: Property is not currently for sale or for rent.

-
Type: Semi-Detached
-
Style: 2-Storey
-
Lot Size: 27.4 x 140 Feet
-
Age: No Data
-
Taxes: $3,260 per year
-
Days on Site: 4 Days
-
Added: Jun 19, 2020 (4 days on market)
-
Updated:
-
Last Checked: 2 months ago
-
MLS®#: E4799491
-
Listed By: Re/max jazz inc., brokerage
Sold Conditionally - Waiting For Deposit - This Sun-Filled Semi Is Waiting For You To Call Home! Great Open Concept Main Living Area With Garden Doors Leading To Back Deck. Modern Eat In Kitchen With Pantry And Island. No Neighbors Behind, Backyard Gate Access To Townline. The Big Ticket Items Are Done... Windows '13, Shingles And Eaves '17, Furnace And A/C '19.
Extras
Finished Ground Level Office With 3Pc Bathroom, Excellent Set Up To Work From Home! Exclude: Curtains In Girls Room, Night Stands In Master; Baby Gates; All T.V Mounts. Include Island In Kitchen And Long Black Mirror In Living Room,
Property Details
Facts for 909 Southridge Street, Oshawa
Status
Days on Market: 4
Last Status: Sold
Sold Date: Jun 23, 2020
Closed Date: Aug 18, 2020
Expiry Date: Sep 12, 2020
Sold Price: $515,000
Unavailable Date: Jun 23, 2020
Input Date: Jun 19, 2020
Property
Status: Sale
Property Type: Semi-Detached
Style: 2-Storey
Area: Oshawa
Community: Donevan
Availability Date: Mid To End Aug
Inside
Bedrooms: 3
Bathrooms: 2
Kitchens: 1
Rooms: 7
Den/Family Room: No
Air Conditioning: Central Air
Fireplace: No
Washrooms: 2
Building
Basement: Fin W/O
Heat Type: Forced Air
Heat Source: Gas
Exterior: Alum Siding
Exterior: Brick
Water Supply: Municipal
Special Designation: Unknown
Other Structures: Garden Shed
Parking
Driveway: Pvt Double
Garage Spaces: 1
Garage Type: Built-In
Covered Parking Spaces: 2
Total Parking Spaces: 3
Fees
Tax Year: 2020
Tax Legal Description: Pt Lt 66, Pl M1107
Taxes: $3,260
Highlights
Feature: Fenced Yard
Feature: Rec Centre
Land
Cross Street: Townline, S Of Bloor
Municipality District: Oshawa
Fronting On: East
Pool: Abv Grnd
Sewer: Sewers
Lot Depth: 140 Feet
Lot Frontage: 27.4 Feet
Additional Media
- Virtual Tour: https://tours.homesinfocus.ca/1626415?idx=1
Rooms
Room details for 909 Southridge Street, Oshawa
| Type | Dimensions | Description |
|---|---|---|
| Kitchen Main | 2.90 x 4.90 | Ceramic Floor, W/O To Deck, Stainless Steel Appl |
| Dining Main | 2.80 x 3.00 | Laminate, Open Concept, Crown Moulding |
| Living Main | 3.40 x 4.95 | Laminate, Open Concept, Picture Window |
| Master 2nd | 3.30 x 5.00 | Laminate, Double Closet |
| 2nd Br 2nd | 2.50 x 5.10 | Laminate, Double Closet |
| 3rd Br 2nd | 2.35 x 3.10 | Broadloom, Closet |
| Office Lower | 3.05 x 4.75 | 3 Pc Bath, Ceramic Floor, French Doors |
| XXXXXXXX | XXX XX, XXXX |
XXXX XXX XXXX |
$XXX,XXX |
| XXX XX, XXXX |
XXXXXX XXX XXXX |
$XXX,XXX |
| XXXXXXXX XXXX | XXX XX, XXXX | $515,000 XXX XXXX |
| XXXXXXXX XXXXXX | XXX XX, XXXX | $475,000 XXX XXXX |

Campbell Children's School
Elementary: HospitalSt John XXIII Catholic School
Elementary: CatholicDr Emily Stowe School
Elementary: PublicSt. Mother Teresa Catholic Elementary School
Elementary: CatholicForest View Public School
Elementary: PublicDr G J MacGillivray Public School
Elementary: PublicDCE - Under 21 Collegiate Institute and Vocational School
Secondary: PublicG L Roberts Collegiate and Vocational Institute
Secondary: PublicMonsignor John Pereyma Catholic Secondary School
Secondary: CatholicCourtice Secondary School
Secondary: PublicHoly Trinity Catholic Secondary School
Secondary: CatholicEastdale Collegiate and Vocational Institute
Secondary: Public

