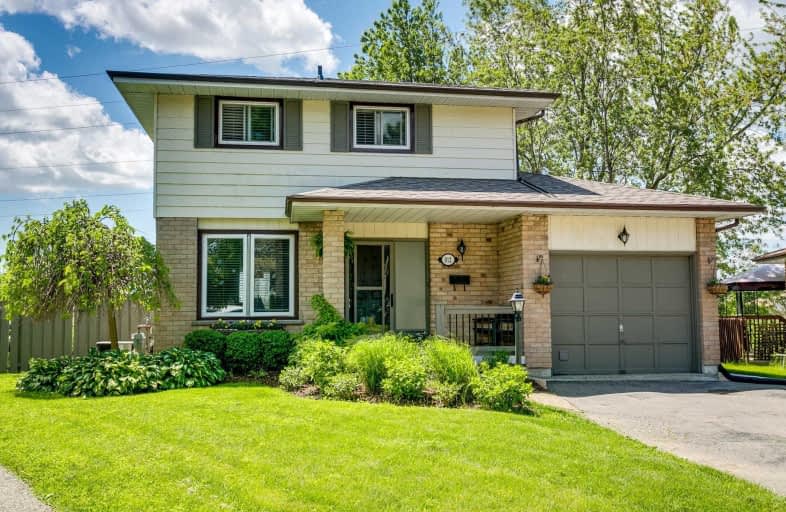
Hillsdale Public School
Elementary: Public
1.12 km
Sir Albert Love Catholic School
Elementary: Catholic
1.62 km
Beau Valley Public School
Elementary: Public
0.65 km
Gordon B Attersley Public School
Elementary: Public
0.63 km
St Joseph Catholic School
Elementary: Catholic
1.26 km
Walter E Harris Public School
Elementary: Public
1.25 km
DCE - Under 21 Collegiate Institute and Vocational School
Secondary: Public
3.56 km
Monsignor Paul Dwyer Catholic High School
Secondary: Catholic
3.24 km
R S Mclaughlin Collegiate and Vocational Institute
Secondary: Public
3.31 km
Eastdale Collegiate and Vocational Institute
Secondary: Public
2.34 km
O'Neill Collegiate and Vocational Institute
Secondary: Public
2.30 km
Maxwell Heights Secondary School
Secondary: Public
2.38 km












