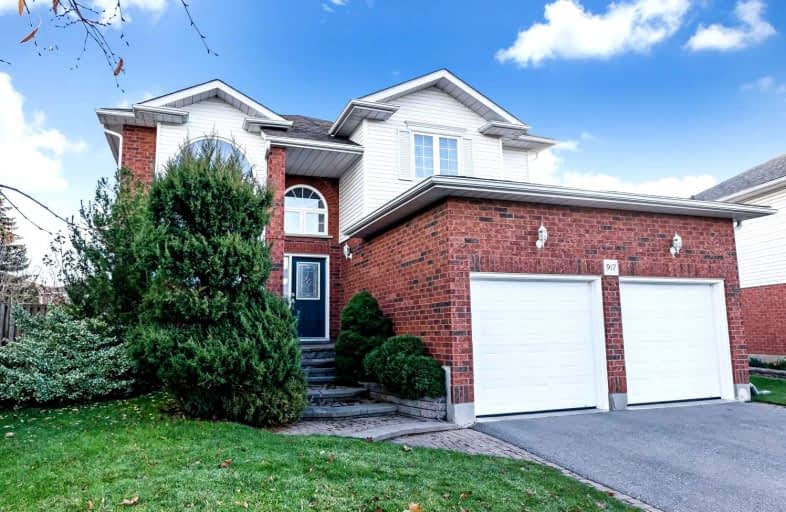
Adelaide Mclaughlin Public School
Elementary: Public
1.40 km
St Paul Catholic School
Elementary: Catholic
1.32 km
Stephen G Saywell Public School
Elementary: Public
1.63 km
Sir Samuel Steele Public School
Elementary: Public
1.10 km
John Dryden Public School
Elementary: Public
0.82 km
St Mark the Evangelist Catholic School
Elementary: Catholic
1.09 km
Father Donald MacLellan Catholic Sec Sch Catholic School
Secondary: Catholic
1.08 km
Monsignor Paul Dwyer Catholic High School
Secondary: Catholic
1.19 km
R S Mclaughlin Collegiate and Vocational Institute
Secondary: Public
1.51 km
Anderson Collegiate and Vocational Institute
Secondary: Public
3.25 km
Father Leo J Austin Catholic Secondary School
Secondary: Catholic
2.43 km
Sinclair Secondary School
Secondary: Public
2.64 km














