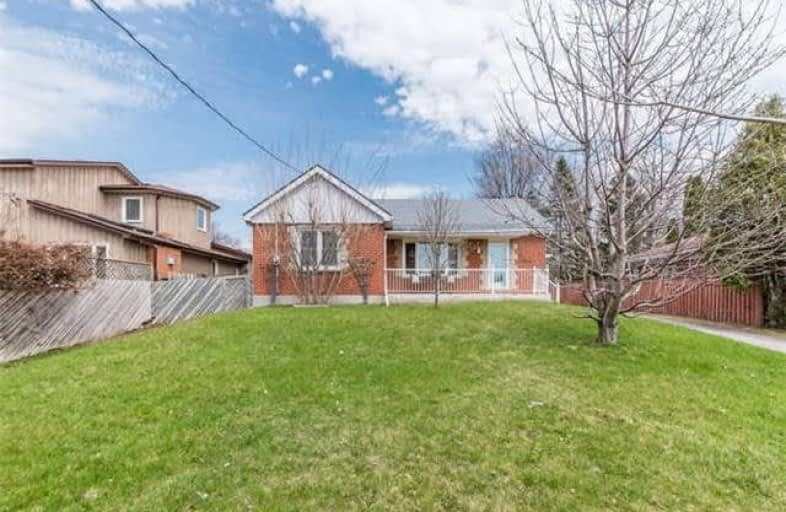
Hillsdale Public School
Elementary: Public
1.08 km
Beau Valley Public School
Elementary: Public
0.16 km
Gordon B Attersley Public School
Elementary: Public
1.13 km
Queen Elizabeth Public School
Elementary: Public
1.18 km
Walter E Harris Public School
Elementary: Public
1.33 km
Dr S J Phillips Public School
Elementary: Public
1.24 km
DCE - Under 21 Collegiate Institute and Vocational School
Secondary: Public
3.41 km
Monsignor Paul Dwyer Catholic High School
Secondary: Catholic
2.76 km
R S Mclaughlin Collegiate and Vocational Institute
Secondary: Public
2.87 km
Eastdale Collegiate and Vocational Institute
Secondary: Public
2.66 km
O'Neill Collegiate and Vocational Institute
Secondary: Public
2.09 km
Maxwell Heights Secondary School
Secondary: Public
2.62 km






