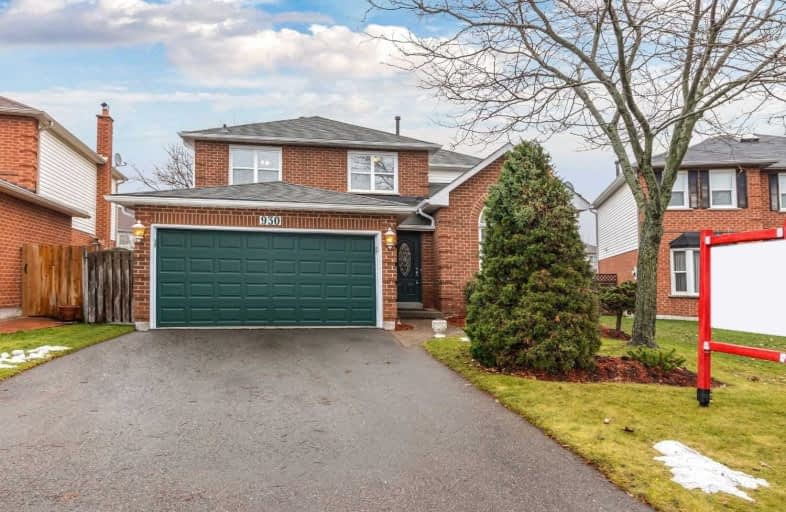
Video Tour

Sir Albert Love Catholic School
Elementary: Catholic
1.64 km
Harmony Heights Public School
Elementary: Public
0.81 km
Gordon B Attersley Public School
Elementary: Public
0.84 km
Vincent Massey Public School
Elementary: Public
1.78 km
St Joseph Catholic School
Elementary: Catholic
1.26 km
Pierre Elliott Trudeau Public School
Elementary: Public
0.83 km
DCE - Under 21 Collegiate Institute and Vocational School
Secondary: Public
4.11 km
Durham Alternative Secondary School
Secondary: Public
4.89 km
Monsignor John Pereyma Catholic Secondary School
Secondary: Catholic
5.12 km
Eastdale Collegiate and Vocational Institute
Secondary: Public
1.65 km
O'Neill Collegiate and Vocational Institute
Secondary: Public
3.13 km
Maxwell Heights Secondary School
Secondary: Public
2.45 km









