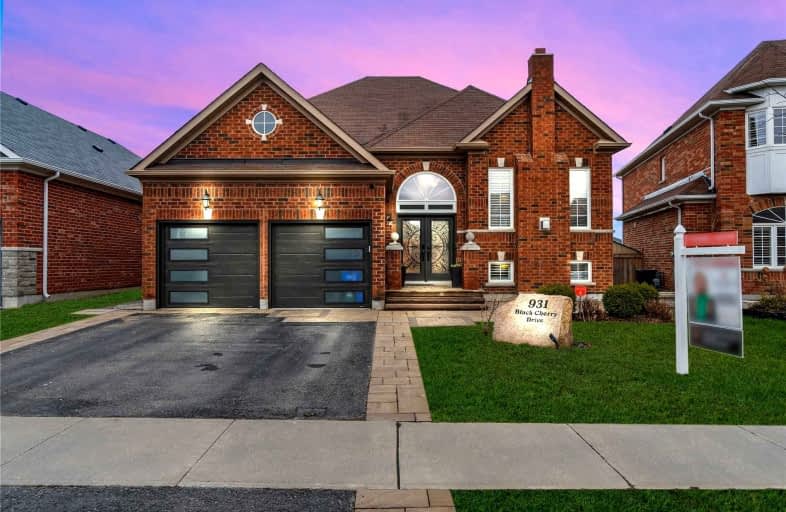
Jeanne Sauvé Public School
Elementary: Public
0.93 km
Father Joseph Venini Catholic School
Elementary: Catholic
2.09 km
Kedron Public School
Elementary: Public
1.17 km
St John Bosco Catholic School
Elementary: Catholic
0.93 km
Seneca Trail Public School Elementary School
Elementary: Public
1.57 km
Sherwood Public School
Elementary: Public
1.21 km
Father Donald MacLellan Catholic Sec Sch Catholic School
Secondary: Catholic
5.54 km
Monsignor Paul Dwyer Catholic High School
Secondary: Catholic
5.32 km
R S Mclaughlin Collegiate and Vocational Institute
Secondary: Public
5.61 km
Eastdale Collegiate and Vocational Institute
Secondary: Public
5.06 km
O'Neill Collegiate and Vocational Institute
Secondary: Public
5.31 km
Maxwell Heights Secondary School
Secondary: Public
1.06 km













