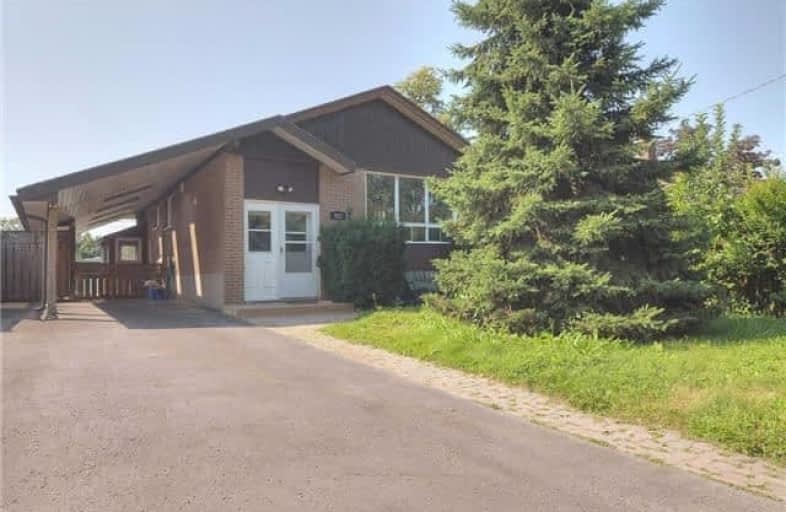Leased on Dec 14, 2017
Note: Property is not currently for sale or for rent.

-
Type: Detached
-
Style: Bungalow-Raised
-
Lease Term: 1 Year
-
Possession: Immediately
-
All Inclusive: N
-
Lot Size: 0 x 0
-
Age: No Data
-
Days on Site: 55 Days
-
Added: Sep 07, 2019 (1 month on market)
-
Updated:
-
Last Checked: 2 months ago
-
MLS®#: E3961478
-
Listed By: Right at home realty inc., brokerage
Main Floor Bungalow Unit: Bright And Spacious. Separate Entrance. With 3 Spacious Bedroom. Living Room And Separate Dining Room. Hardwood Floors Throughout. Separate Kitchen, En Suite Private Laundry. Freshly Paint, Brand New Light Fixture, Newer Appliance. New Energy Efficient Windows Through Out, Plenty Of Storage. Shared Backyard, And Front Yard, Back On To Park In A Quiet Neighborhood.
Extras
All Light Fixture, Ceiling Fan, Windows Coverings, Fridge, Stove, Dishwasher, Build-In Microwave, Dishwasher, Ensuite Washer And Dryer. *Tenants-Pay: 60% Hydro/Gas/ Water. Tenant Ins. Tenants To Do Lawn Work And Snow Plow.
Property Details
Facts for 931 Willowdale Avenue, Oshawa
Status
Days on Market: 55
Last Status: Leased
Sold Date: Dec 14, 2017
Closed Date: Dec 15, 2017
Expiry Date: Jan 19, 2018
Sold Price: $1,450
Unavailable Date: Dec 14, 2017
Input Date: Oct 20, 2017
Property
Status: Lease
Property Type: Detached
Style: Bungalow-Raised
Area: Oshawa
Community: Donevan
Availability Date: Immediately
Inside
Bedrooms: 3
Bathrooms: 1
Kitchens: 1
Rooms: 6
Den/Family Room: Yes
Air Conditioning: Central Air
Fireplace: No
Laundry: Ensuite
Washrooms: 1
Utilities
Utilities Included: N
Building
Basement: Apartment
Basement 2: None
Heat Type: Forced Air
Heat Source: Gas
Exterior: Brick
Private Entrance: Y
Water Supply: Municipal
Special Designation: Unknown
Retirement: N
Parking
Driveway: Private
Parking Included: Yes
Garage Spaces: 1
Garage Type: Carport
Covered Parking Spaces: 4
Total Parking Spaces: 5
Fees
Cable Included: No
Central A/C Included: No
Common Elements Included: No
Heating Included: No
Hydro Included: No
Water Included: No
Land
Cross Street: Harmony/King
Municipality District: Oshawa
Fronting On: South
Pool: None
Sewer: Sewers
Payment Frequency: Monthly
Rooms
Room details for 931 Willowdale Avenue, Oshawa
| Type | Dimensions | Description |
|---|---|---|
| Living Main | 11.35 x 13.47 | |
| Dining Main | 9.05 x 14.86 | |
| Kitchen Main | 9.05 x 11.55 | |
| Master Main | 11.68 x 11.38 | |
| 2nd Br Main | 9.05 x 8.89 | |
| 3rd Br Main | 9.02 x 11.05 |
| XXXXXXXX | XXX XX, XXXX |
XXXXXX XXX XXXX |
$X,XXX |
| XXX XX, XXXX |
XXXXXX XXX XXXX |
$X,XXX | |
| XXXXXXXX | XXX XX, XXXX |
XXXX XXX XXXX |
$XXX,XXX |
| XXX XX, XXXX |
XXXXXX XXX XXXX |
$XXX,XXX |
| XXXXXXXX XXXXXX | XXX XX, XXXX | $1,450 XXX XXXX |
| XXXXXXXX XXXXXX | XXX XX, XXXX | $1,450 XXX XXXX |
| XXXXXXXX XXXX | XXX XX, XXXX | $545,000 XXX XXXX |
| XXXXXXXX XXXXXX | XXX XX, XXXX | $549,900 XXX XXXX |

St Hedwig Catholic School
Elementary: CatholicSt John XXIII Catholic School
Elementary: CatholicVincent Massey Public School
Elementary: PublicForest View Public School
Elementary: PublicDavid Bouchard P.S. Elementary Public School
Elementary: PublicClara Hughes Public School Elementary Public School
Elementary: PublicDCE - Under 21 Collegiate Institute and Vocational School
Secondary: PublicG L Roberts Collegiate and Vocational Institute
Secondary: PublicMonsignor John Pereyma Catholic Secondary School
Secondary: CatholicCourtice Secondary School
Secondary: PublicEastdale Collegiate and Vocational Institute
Secondary: PublicO'Neill Collegiate and Vocational Institute
Secondary: Public

