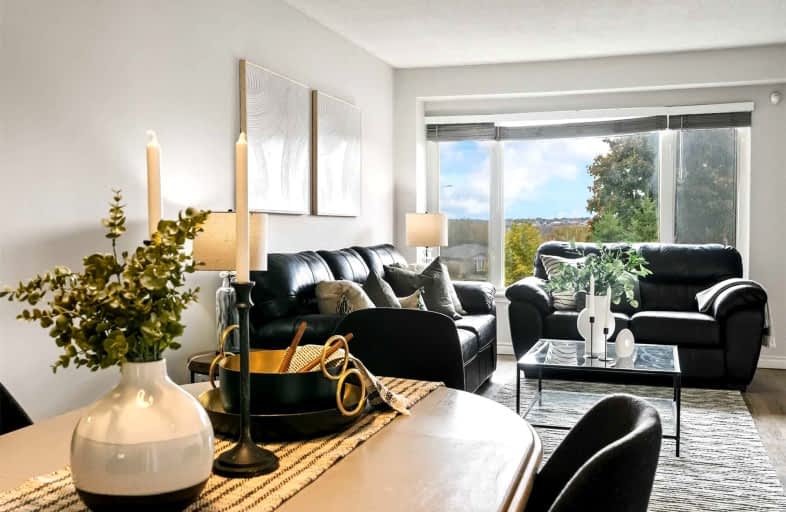Sold on Nov 11, 2022
Note: Property is not currently for sale or for rent.

-
Type: Semi-Detached
-
Style: 2-Storey
-
Lot Size: 27.67 x 140 Feet
-
Age: No Data
-
Taxes: $3,327 per year
-
Days on Site: 11 Days
-
Added: Oct 31, 2022 (1 week on market)
-
Updated:
-
Last Checked: 2 months ago
-
MLS®#: E5811937
-
Listed By: Re/max hallmark realty ltd., brokerage
Look No Further! Welcome To This Beautiful Semi-Detached Home In A Quiet Family Friendly Neighbourhood Of Oshawa. This Charming Home Features 3 Spacious Bedrooms Upstairs, A Functional Open Concept Living Area, A Beautiful Renovated Kitchen With Stainless Steel Appliances And A Finished Basement With Its Own Bedroom, Bathroom, Kitchen & Washer/Dryer. Walk Out To Your Huge Private Backyard With No Neighbours Behind. This Is The Perfect Place To Call Home. With Plenty Of Space For The Whole Family, Excellent Finishes And Updates Throughout And An Amazing Backyard That's Perfect For Gatherings Of All Sizes, You Don't Want To Miss Out On This One. Close To Grocery Stores, Parks, Trails, Hwy 401, Schools, Shopping & So Much More!
Extras
Updates: Roof (2021), Furnace (2018), A/C (2019) Inclusions: 2 Fridges, 2 Stoves, Dishwasher, 2 Washers, 2 Dryer, Elf's. Hwt Is A Rental.
Property Details
Facts for 933 Southridge Street, Oshawa
Status
Days on Market: 11
Last Status: Sold
Sold Date: Nov 11, 2022
Closed Date: Dec 12, 2022
Expiry Date: Dec 31, 2022
Sold Price: $675,000
Unavailable Date: Nov 11, 2022
Input Date: Oct 31, 2022
Property
Status: Sale
Property Type: Semi-Detached
Style: 2-Storey
Area: Oshawa
Community: Donevan
Availability Date: Tba
Inside
Bedrooms: 3
Bedrooms Plus: 1
Bathrooms: 3
Kitchens: 1
Kitchens Plus: 1
Rooms: 9
Den/Family Room: Yes
Air Conditioning: Central Air
Fireplace: Yes
Washrooms: 3
Building
Basement: Finished
Basement 2: Sep Entrance
Heat Type: Forced Air
Heat Source: Gas
Exterior: Alum Siding
Exterior: Brick
Water Supply: Municipal
Special Designation: Unknown
Parking
Driveway: Pvt Double
Garage Type: None
Covered Parking Spaces: 3
Total Parking Spaces: 3
Fees
Tax Year: 2022
Tax Legal Description: Pcl 70-1, Sec M1107; Pt Lt 70, Pl M1107, Pt 3, 40R
Taxes: $3,327
Land
Cross Street: Townline Rd/Southgat
Municipality District: Oshawa
Fronting On: East
Pool: None
Sewer: Sewers
Lot Depth: 140 Feet
Lot Frontage: 27.67 Feet
Additional Media
- Virtual Tour: https://www.castlerealestatemarketing.com/933southridgestreet
Rooms
Room details for 933 Southridge Street, Oshawa
| Type | Dimensions | Description |
|---|---|---|
| Kitchen Main | 2.96 x 4.92 | Custom Backsplash, Renovated |
| Living Main | 3.80 x 3.95 | Fireplace, Laminate |
| Dining Main | 2.62 x 2.76 | Laminate, Open Concept |
| Sunroom Main | 2.68 x 2.63 | East View, Laminate |
| Prim Bdrm 2nd | 3.32 x 4.95 | Laminate, Closet |
| 2nd Br 2nd | 2.46 x 4.68 | Laminate, Closet |
| 3rd Br 2nd | 2.40 x 3.68 | Laminate, Window |
| Living Ground | 2.78 x 2.90 | Laminate, Walk-Out |
| Kitchen Ground | 2.78 x 3.20 | Laminate, Window |
| Br Ground | 2.87 x 3.30 | Laminate |
| XXXXXXXX | XXX XX, XXXX |
XXXX XXX XXXX |
$XXX,XXX |
| XXX XX, XXXX |
XXXXXX XXX XXXX |
$XXX,XXX | |
| XXXXXXXX | XXX XX, XXXX |
XXXXXXX XXX XXXX |
|
| XXX XX, XXXX |
XXXXXX XXX XXXX |
$XXX,XXX | |
| XXXXXXXX | XXX XX, XXXX |
XXXX XXX XXXX |
$XXX,XXX |
| XXX XX, XXXX |
XXXXXX XXX XXXX |
$XXX,XXX | |
| XXXXXXXX | XXX XX, XXXX |
XXXX XXX XXXX |
$XXX,XXX |
| XXX XX, XXXX |
XXXXXX XXX XXXX |
$XXX,XXX |
| XXXXXXXX XXXX | XXX XX, XXXX | $675,000 XXX XXXX |
| XXXXXXXX XXXXXX | XXX XX, XXXX | $549,900 XXX XXXX |
| XXXXXXXX XXXXXXX | XXX XX, XXXX | XXX XXXX |
| XXXXXXXX XXXXXX | XXX XX, XXXX | $649,900 XXX XXXX |
| XXXXXXXX XXXX | XXX XX, XXXX | $470,000 XXX XXXX |
| XXXXXXXX XXXXXX | XXX XX, XXXX | $468,000 XXX XXXX |
| XXXXXXXX XXXX | XXX XX, XXXX | $295,000 XXX XXXX |
| XXXXXXXX XXXXXX | XXX XX, XXXX | $299,900 XXX XXXX |

Campbell Children's School
Elementary: HospitalSt John XXIII Catholic School
Elementary: CatholicDr Emily Stowe School
Elementary: PublicSt. Mother Teresa Catholic Elementary School
Elementary: CatholicForest View Public School
Elementary: PublicDr G J MacGillivray Public School
Elementary: PublicDCE - Under 21 Collegiate Institute and Vocational School
Secondary: PublicG L Roberts Collegiate and Vocational Institute
Secondary: PublicMonsignor John Pereyma Catholic Secondary School
Secondary: CatholicCourtice Secondary School
Secondary: PublicHoly Trinity Catholic Secondary School
Secondary: CatholicEastdale Collegiate and Vocational Institute
Secondary: Public- 2 bath
- 4 bed
- 1100 sqft
- 2 bath
- 3 bed




