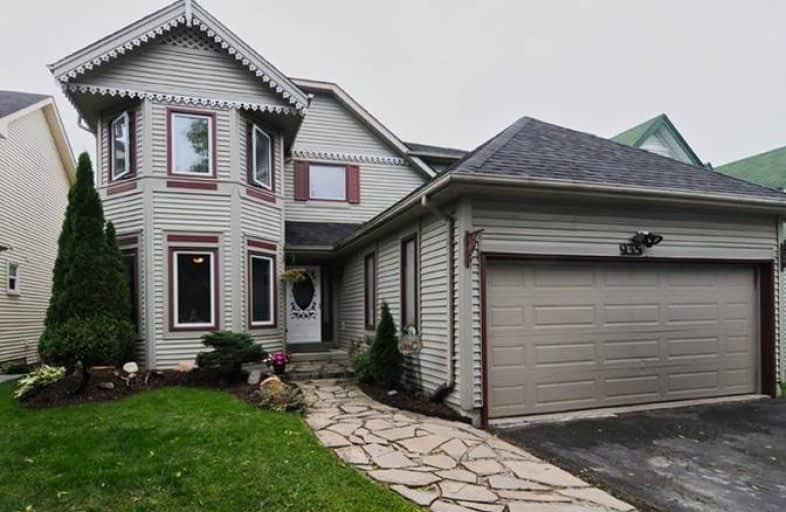
Sir Albert Love Catholic School
Elementary: Catholic
1.24 km
Harmony Heights Public School
Elementary: Public
0.40 km
Gordon B Attersley Public School
Elementary: Public
0.92 km
Vincent Massey Public School
Elementary: Public
1.39 km
St Joseph Catholic School
Elementary: Catholic
1.57 km
Pierre Elliott Trudeau Public School
Elementary: Public
1.22 km
DCE - Under 21 Collegiate Institute and Vocational School
Secondary: Public
3.72 km
Durham Alternative Secondary School
Secondary: Public
4.53 km
Monsignor John Pereyma Catholic Secondary School
Secondary: Catholic
4.71 km
Eastdale Collegiate and Vocational Institute
Secondary: Public
1.26 km
O'Neill Collegiate and Vocational Institute
Secondary: Public
2.79 km
Maxwell Heights Secondary School
Secondary: Public
2.81 km






