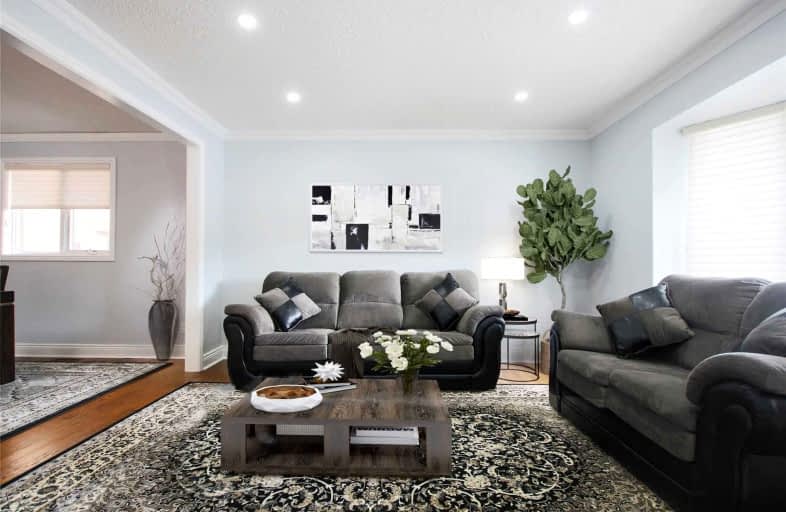
Jeanne Sauvé Public School
Elementary: Public
1.27 km
St Kateri Tekakwitha Catholic School
Elementary: Catholic
0.96 km
Gordon B Attersley Public School
Elementary: Public
1.39 km
St Joseph Catholic School
Elementary: Catholic
0.57 km
Pierre Elliott Trudeau Public School
Elementary: Public
1.08 km
Norman G. Powers Public School
Elementary: Public
1.19 km
DCE - Under 21 Collegiate Institute and Vocational School
Secondary: Public
5.25 km
Monsignor Paul Dwyer Catholic High School
Secondary: Catholic
4.94 km
R S Mclaughlin Collegiate and Vocational Institute
Secondary: Public
5.08 km
Eastdale Collegiate and Vocational Institute
Secondary: Public
3.10 km
O'Neill Collegiate and Vocational Institute
Secondary: Public
4.08 km
Maxwell Heights Secondary School
Secondary: Public
1.03 km














