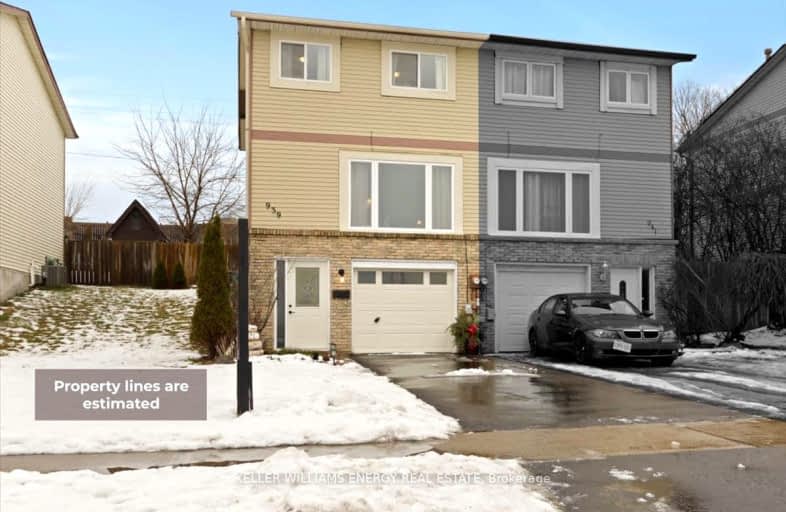Car-Dependent
- Most errands require a car.
Some Transit
- Most errands require a car.
Somewhat Bikeable
- Most errands require a car.

Campbell Children's School
Elementary: HospitalSt John XXIII Catholic School
Elementary: CatholicDr Emily Stowe School
Elementary: PublicSt. Mother Teresa Catholic Elementary School
Elementary: CatholicForest View Public School
Elementary: PublicDr G J MacGillivray Public School
Elementary: PublicDCE - Under 21 Collegiate Institute and Vocational School
Secondary: PublicG L Roberts Collegiate and Vocational Institute
Secondary: PublicMonsignor John Pereyma Catholic Secondary School
Secondary: CatholicCourtice Secondary School
Secondary: PublicHoly Trinity Catholic Secondary School
Secondary: CatholicEastdale Collegiate and Vocational Institute
Secondary: Public-
Southridge Park
0.18km -
Downtown Toronto
Clarington ON 1.15km -
Stuart Park
Clarington ON 2.66km
-
CoinFlip Bitcoin ATM
1413 Hwy 2, Courtice ON L1E 2J6 2.58km -
BMO Bank of Montreal
1561 Hwy 2, Courtice ON L1E 2G5 2.73km -
TD Bank Financial Group
1310 King St E (Townline), Oshawa ON L1H 1H9 2.73km



