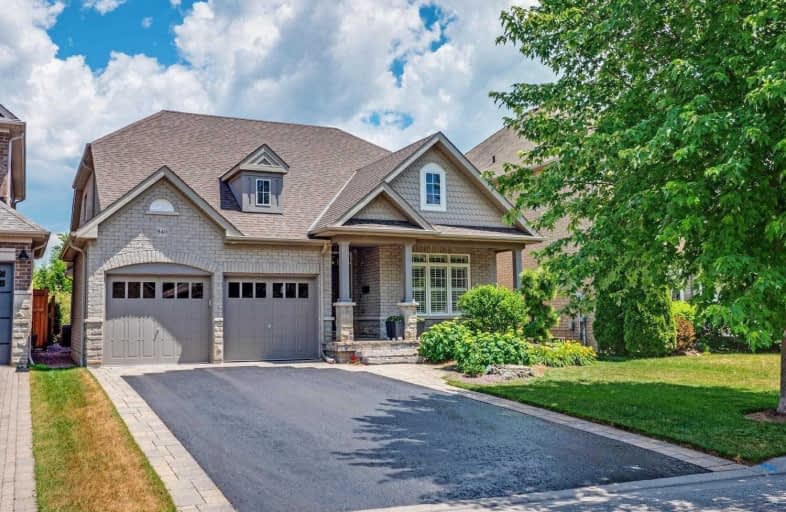
École élémentaire Antonine Maillet
Elementary: Public
1.66 km
Adelaide Mclaughlin Public School
Elementary: Public
0.69 km
Woodcrest Public School
Elementary: Public
1.65 km
Stephen G Saywell Public School
Elementary: Public
1.68 km
Sunset Heights Public School
Elementary: Public
1.46 km
St Christopher Catholic School
Elementary: Catholic
1.45 km
DCE - Under 21 Collegiate Institute and Vocational School
Secondary: Public
3.35 km
Father Donald MacLellan Catholic Sec Sch Catholic School
Secondary: Catholic
0.52 km
Durham Alternative Secondary School
Secondary: Public
2.83 km
Monsignor Paul Dwyer Catholic High School
Secondary: Catholic
0.39 km
R S Mclaughlin Collegiate and Vocational Institute
Secondary: Public
0.85 km
O'Neill Collegiate and Vocational Institute
Secondary: Public
2.47 km














