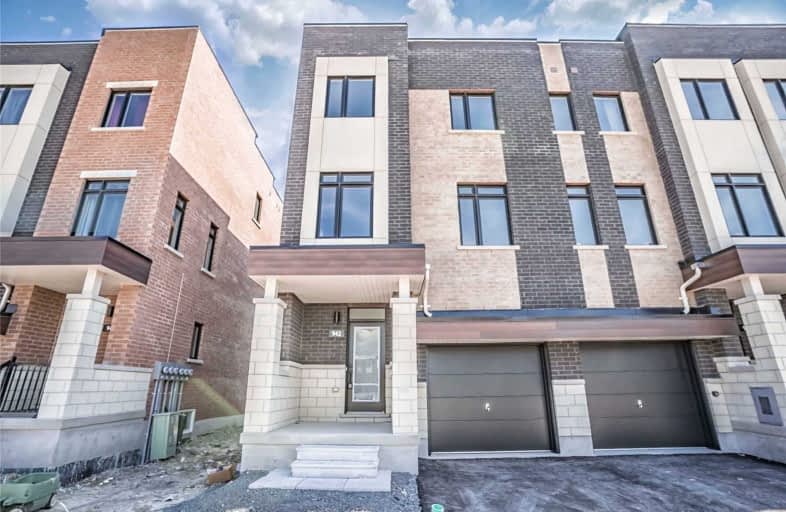
École élémentaire Antonine Maillet
Elementary: Public
1.27 km
Adelaide Mclaughlin Public School
Elementary: Public
0.92 km
St Paul Catholic School
Elementary: Catholic
0.77 km
Stephen G Saywell Public School
Elementary: Public
0.78 km
Dr Robert Thornton Public School
Elementary: Public
1.52 km
John Dryden Public School
Elementary: Public
1.42 km
Father Donald MacLellan Catholic Sec Sch Catholic School
Secondary: Catholic
0.67 km
Durham Alternative Secondary School
Secondary: Public
2.55 km
Monsignor Paul Dwyer Catholic High School
Secondary: Catholic
0.90 km
R S Mclaughlin Collegiate and Vocational Institute
Secondary: Public
0.94 km
Anderson Collegiate and Vocational Institute
Secondary: Public
2.81 km
Father Leo J Austin Catholic Secondary School
Secondary: Catholic
2.87 km






