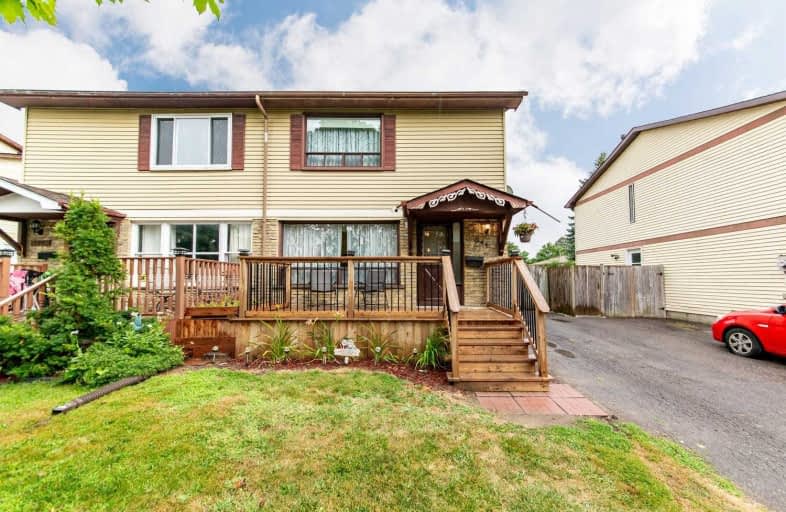
Sir Albert Love Catholic School
Elementary: Catholic
0.82 km
Harmony Heights Public School
Elementary: Public
0.12 km
Gordon B Attersley Public School
Elementary: Public
1.16 km
Vincent Massey Public School
Elementary: Public
1.01 km
Coronation Public School
Elementary: Public
1.33 km
Walter E Harris Public School
Elementary: Public
1.13 km
DCE - Under 21 Collegiate Institute and Vocational School
Secondary: Public
3.29 km
Durham Alternative Secondary School
Secondary: Public
4.14 km
Monsignor John Pereyma Catholic Secondary School
Secondary: Catholic
4.26 km
Eastdale Collegiate and Vocational Institute
Secondary: Public
0.90 km
O'Neill Collegiate and Vocational Institute
Secondary: Public
2.43 km
Maxwell Heights Secondary School
Secondary: Public
3.21 km







