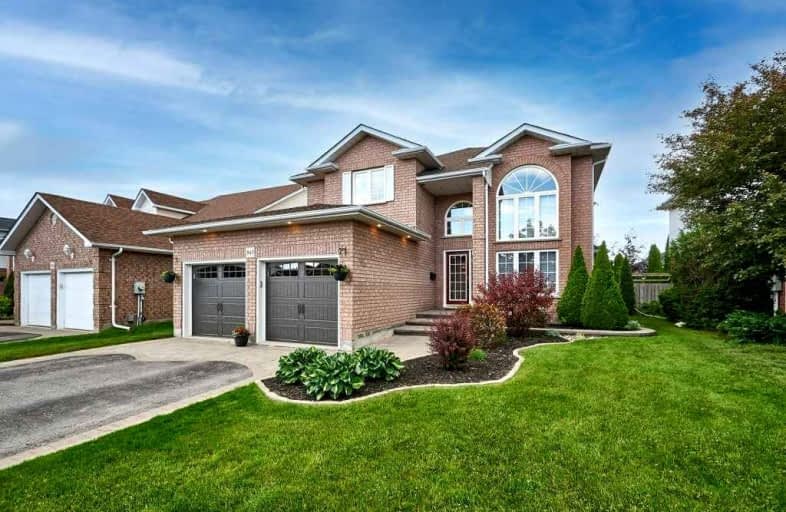
Adelaide Mclaughlin Public School
Elementary: Public
1.56 km
St Paul Catholic School
Elementary: Catholic
1.45 km
Stephen G Saywell Public School
Elementary: Public
1.80 km
Sir Samuel Steele Public School
Elementary: Public
0.93 km
John Dryden Public School
Elementary: Public
0.73 km
St Mark the Evangelist Catholic School
Elementary: Catholic
0.99 km
Father Donald MacLellan Catholic Sec Sch Catholic School
Secondary: Catholic
1.24 km
Monsignor Paul Dwyer Catholic High School
Secondary: Catholic
1.33 km
R S Mclaughlin Collegiate and Vocational Institute
Secondary: Public
1.68 km
Anderson Collegiate and Vocational Institute
Secondary: Public
3.33 km
Father Leo J Austin Catholic Secondary School
Secondary: Catholic
2.34 km
Sinclair Secondary School
Secondary: Public
2.50 km














