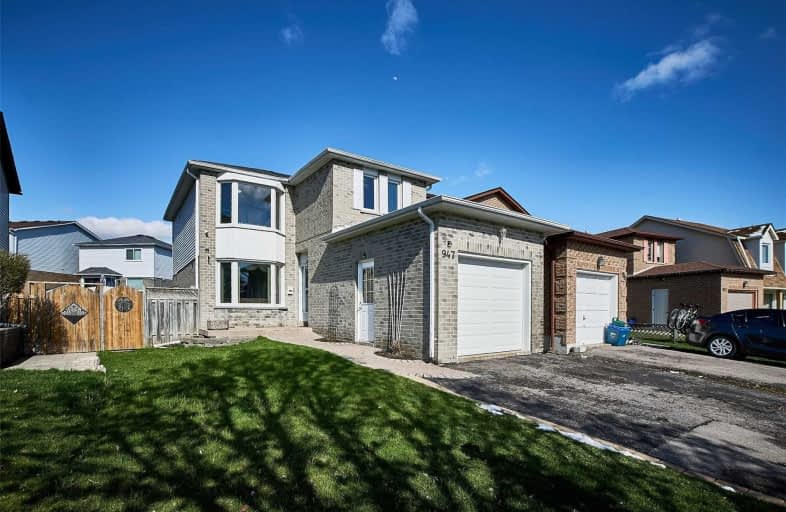
Sir Albert Love Catholic School
Elementary: Catholic
1.68 km
Harmony Heights Public School
Elementary: Public
0.98 km
Gordon B Attersley Public School
Elementary: Public
0.33 km
St Joseph Catholic School
Elementary: Catholic
0.86 km
Walter E Harris Public School
Elementary: Public
1.64 km
Pierre Elliott Trudeau Public School
Elementary: Public
1.09 km
DCE - Under 21 Collegiate Institute and Vocational School
Secondary: Public
4.05 km
Durham Alternative Secondary School
Secondary: Public
4.73 km
Monsignor John Pereyma Catholic Secondary School
Secondary: Catholic
5.30 km
Eastdale Collegiate and Vocational Institute
Secondary: Public
1.98 km
O'Neill Collegiate and Vocational Institute
Secondary: Public
2.95 km
Maxwell Heights Secondary School
Secondary: Public
2.12 km














