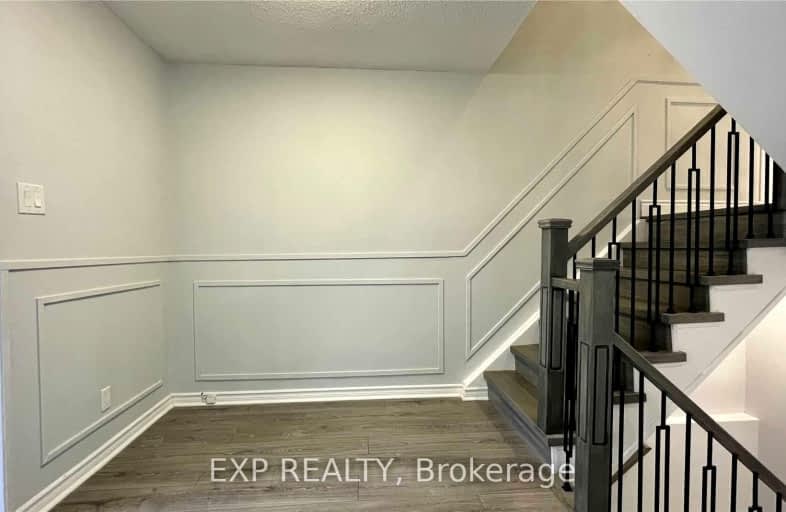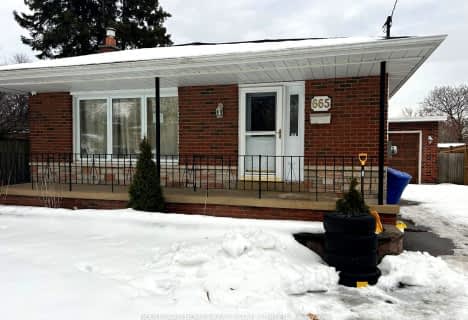Very Walkable
- Most errands can be accomplished on foot.
72
/100
Some Transit
- Most errands require a car.
47
/100
Very Bikeable
- Most errands can be accomplished on bike.
70
/100

St Hedwig Catholic School
Elementary: Catholic
1.67 km
Monsignor John Pereyma Elementary Catholic School
Elementary: Catholic
0.77 km
Bobby Orr Public School
Elementary: Public
0.98 km
Village Union Public School
Elementary: Public
1.64 km
Glen Street Public School
Elementary: Public
0.70 km
Dr C F Cannon Public School
Elementary: Public
1.33 km
DCE - Under 21 Collegiate Institute and Vocational School
Secondary: Public
2.08 km
Durham Alternative Secondary School
Secondary: Public
2.71 km
G L Roberts Collegiate and Vocational Institute
Secondary: Public
2.06 km
Monsignor John Pereyma Catholic Secondary School
Secondary: Catholic
0.66 km
Eastdale Collegiate and Vocational Institute
Secondary: Public
3.96 km
O'Neill Collegiate and Vocational Institute
Secondary: Public
3.34 km
-
Central Valley Natural Park
Oshawa ON 1.08km -
Central Park
Centre St (Gibb St), Oshawa ON 1.65km -
Brick by brick park
1.65km
-
TD Bank Financial Group
Simcoe K-Mart-555 Simcoe St S, Oshawa ON L1H 4J7 0.67km -
CIBC
540 Laval Dr, Oshawa ON L1J 0B5 2.21km -
Hoyes, Michalos & Associates Inc
2 Simcoe St S, Oshawa ON L1H 8C1 2.38km














