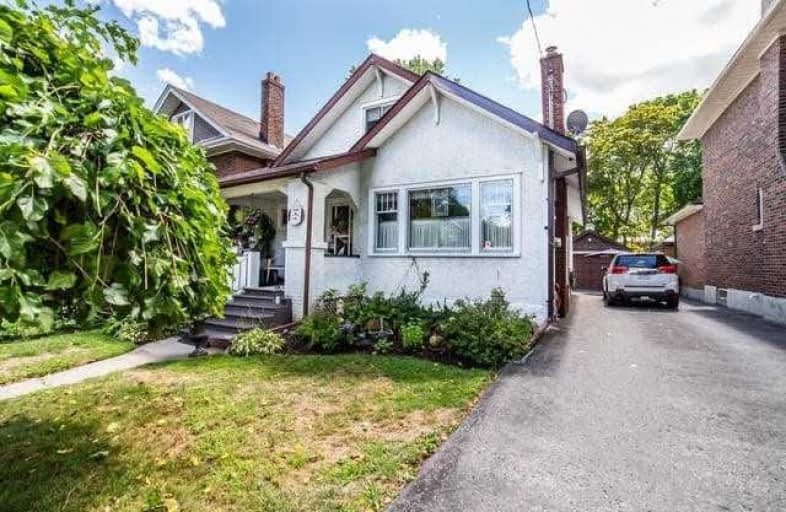Note: Property is not currently for sale or for rent.

-
Type: Detached
-
Style: 1 1/2 Storey
-
Lot Size: 39.01 x 147 Feet
-
Age: No Data
-
Taxes: $5,180 per year
-
Days on Site: 2 Days
-
Added: Aug 20, 2020 (2 days on market)
-
Updated:
-
Last Checked: 2 months ago
-
MLS®#: E4878368
-
Listed By: Homelife superior realty inc., brokerage
Location Location Location! Charming 4 Bedroom Detached 95 Yr Old Home In One Of The Most Sought After Mature Neighbourhoods In Oshawa. S J Phillips School District. Walk To Connaught Park. Home Boasts Original Hardwood Floors, Crown Moulding, 8" Baseboards And 8.5 Foot Ceilings Throughout The Main Level. Living Room Is Open To The Dining Room And Has A Large Picture Window And Gas Fireplace. Master On Main Level With W/I Closet.
Extras
2nd Bedroom On Main Level Walks Out A Cozy The Deck And Gorgeous Yard. Separate Entrance To Basement With Recroom, 3 Pc Washroom, Laundry Room And Plenty Of Space To Expand. Detached Garage+Parking For 4 Vehicles. Roof/09, Furnace/15, Ac/19
Property Details
Facts for 95 Lauder Road, Oshawa
Status
Days on Market: 2
Last Status: Sold
Sold Date: Aug 22, 2020
Closed Date: Oct 20, 2020
Expiry Date: Nov 20, 2020
Sold Price: $525,000
Unavailable Date: Aug 22, 2020
Input Date: Aug 20, 2020
Prior LSC: Listing with no contract changes
Property
Status: Sale
Property Type: Detached
Style: 1 1/2 Storey
Area: Oshawa
Community: O'Neill
Availability Date: 60 Days/Tba
Inside
Bedrooms: 4
Bathrooms: 2
Kitchens: 1
Rooms: 7
Den/Family Room: No
Air Conditioning: Central Air
Fireplace: Yes
Washrooms: 2
Utilities
Electricity: Yes
Gas: Yes
Cable: Yes
Telephone: Yes
Building
Basement: Part Fin
Basement 2: Sep Entrance
Heat Type: Forced Air
Heat Source: Gas
Exterior: Stucco/Plaster
Water Supply: Municipal
Physically Handicapped-Equipped: N
Special Designation: Unknown
Other Structures: Garden Shed
Retirement: N
Parking
Driveway: Private
Garage Spaces: 1
Garage Type: Detached
Covered Parking Spaces: 4
Total Parking Spaces: 5
Fees
Tax Year: 2020
Tax Legal Description: Pt Lt 32 Pl 304 Oshawa;Pt Lt 33 Pl 304 Oshawa
Taxes: $5,180
Highlights
Feature: Hospital
Feature: Park
Feature: Public Transit
Land
Cross Street: Mary St N/Hillcroft
Municipality District: Oshawa
Fronting On: South
Pool: None
Sewer: Sewers
Lot Depth: 147 Feet
Lot Frontage: 39.01 Feet
Zoning: Residential
Additional Media
- Virtual Tour: https://tours.homesinfocus.ca/1674424?idx=1
Rooms
Room details for 95 Lauder Road, Oshawa
| Type | Dimensions | Description |
|---|---|---|
| Kitchen Main | 2.80 x 3.26 | Hardwood Floor, Crown Moulding, Breakfast Bar |
| Living Main | 3.90 x 4.52 | Hardwood Floor, Crown Moulding, Gas Fireplace |
| Dining Main | 3.90 x 3.40 | Hardwood Floor, Crown Moulding, Combined W/Living |
| Master Main | 3.40 x 3.42 | Hardwood Floor, Crown Moulding, W/I Closet |
| 2nd Br Main | 3.01 x 3.52 | Hardwood Floor, Crown Moulding, W/O To Deck |
| 3rd Br 2nd | 3.30 x 4.68 | Hardwood Floor, Double Closet |
| 4th Br 2nd | 3.30 x 4.80 | W/I Closet |
| Rec Bsmt | 3.50 x 5.50 | |
| Laundry Bsmt | 3.40 x 3.92 |
| XXXXXXXX | XXX XX, XXXX |
XXXX XXX XXXX |
$XXX,XXX |
| XXX XX, XXXX |
XXXXXX XXX XXXX |
$XXX,XXX |
| XXXXXXXX XXXX | XXX XX, XXXX | $525,000 XXX XXXX |
| XXXXXXXX XXXXXX | XXX XX, XXXX | $499,900 XXX XXXX |

Mary Street Community School
Elementary: PublicHillsdale Public School
Elementary: PublicBeau Valley Public School
Elementary: PublicCoronation Public School
Elementary: PublicWalter E Harris Public School
Elementary: PublicDr S J Phillips Public School
Elementary: PublicDCE - Under 21 Collegiate Institute and Vocational School
Secondary: PublicFather Donald MacLellan Catholic Sec Sch Catholic School
Secondary: CatholicDurham Alternative Secondary School
Secondary: PublicMonsignor Paul Dwyer Catholic High School
Secondary: CatholicR S Mclaughlin Collegiate and Vocational Institute
Secondary: PublicO'Neill Collegiate and Vocational Institute
Secondary: Public


