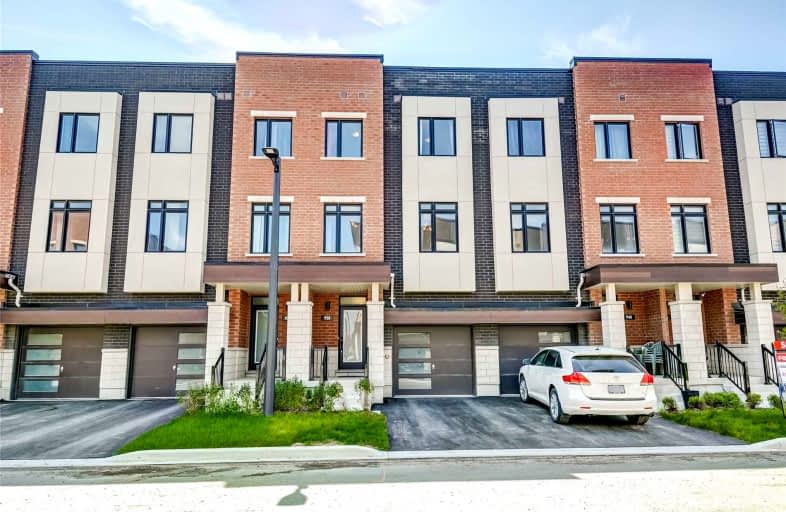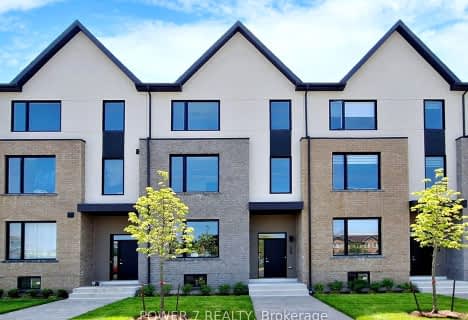
École élémentaire Antonine Maillet
Elementary: Public
1.25 km
Adelaide Mclaughlin Public School
Elementary: Public
0.89 km
St Paul Catholic School
Elementary: Catholic
0.79 km
Stephen G Saywell Public School
Elementary: Public
0.78 km
Dr Robert Thornton Public School
Elementary: Public
1.54 km
John Dryden Public School
Elementary: Public
1.44 km
Father Donald MacLellan Catholic Sec Sch Catholic School
Secondary: Catholic
0.65 km
Durham Alternative Secondary School
Secondary: Public
2.53 km
Monsignor Paul Dwyer Catholic High School
Secondary: Catholic
0.87 km
R S Mclaughlin Collegiate and Vocational Institute
Secondary: Public
0.92 km
Anderson Collegiate and Vocational Institute
Secondary: Public
2.83 km
O'Neill Collegiate and Vocational Institute
Secondary: Public
2.86 km










